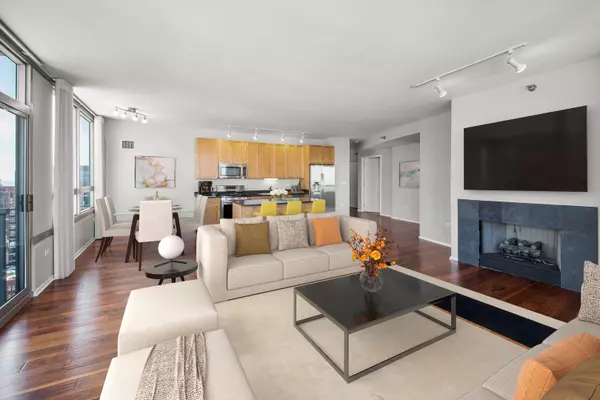$505,000
$525,000
3.8%For more information regarding the value of a property, please contact us for a free consultation.
701 S Wells Street #2706 Chicago, IL 60607
3 Beds
2.5 Baths
1,652 SqFt
Key Details
Sold Price $505,000
Property Type Condo
Sub Type Condo,High Rise (7+ Stories)
Listing Status Sold
Purchase Type For Sale
Square Footage 1,652 sqft
Price per Sqft $305
Subdivision Wells Street Tower
MLS Listing ID 12119673
Sold Date 10/18/24
Bedrooms 3
Full Baths 2
Half Baths 1
HOA Fees $1,390/mo
Year Built 2002
Annual Tax Amount $9,794
Tax Year 2023
Lot Dimensions COMMON
Property Description
Stunning, spacious, light-filled corner unit at Wells Street Tower with breathtaking unobstructed city and river views! This 3 BR/2.1 bath home has the perfect flow for entertaining with a separate dining area off the kitchen and living room. Cozy fireplace for movie night & large balcony to enjoy the beautiful city views. Hardwood floors in main living area, custom blinds throughout. Kitchen has stainless appliances, granite counters, and large island with breakfast bar. In-unit side by side washer/dryer. HOA dues cover: Heat, AC, Gas, Cable, Internet/Wi-Fi, water, 24 hour door staff, fitness room, resident lounge, yoga studio, party room, bike storage and sundeck--incredible management onsite. Just around the corner from British School, Loop, trains and Roosevelt Road shopping and dining. Pet friendly building with no pet weight limit. Photographs are virtually staged. Parking space $25,000.
Location
State IL
County Cook
Rooms
Basement None
Interior
Interior Features Hardwood Floors, Laundry Hook-Up in Unit, Storage
Heating Forced Air, Zoned
Cooling Central Air
Fireplaces Number 1
Fireplaces Type Gas Log
Fireplace Y
Appliance Range, Microwave, Dishwasher, Refrigerator, Washer, Dryer, Disposal, Stainless Steel Appliance(s)
Laundry Electric Dryer Hookup, In Unit, Laundry Closet
Exterior
Exterior Feature Balcony
Garage Attached
Garage Spaces 1.0
Community Features Bike Room/Bike Trails, Door Person, Elevator(s), Exercise Room, Storage, On Site Manager/Engineer, Party Room, Sundeck, Receiving Room, Service Elevator(s), Business Center
Waterfront false
View Y/N true
Building
Lot Description Common Grounds
Foundation Concrete Perimeter
Sewer Public Sewer
Water Lake Michigan
New Construction false
Schools
School District 299, 299, 299
Others
Pets Allowed Cats OK, Dogs OK, Number Limit
HOA Fee Include Heat,Air Conditioning,Water,Gas,Insurance,Doorman,TV/Cable,Exercise Facilities,Exterior Maintenance,Scavenger,Snow Removal
Ownership Condo
Special Listing Condition None
Read Less
Want to know what your home might be worth? Contact us for a FREE valuation!

Our team is ready to help you sell your home for the highest possible price ASAP
© 2024 Listings courtesy of MRED as distributed by MLS GRID. All Rights Reserved.
Bought with Brian Murphy • Dream Town Real Estate






