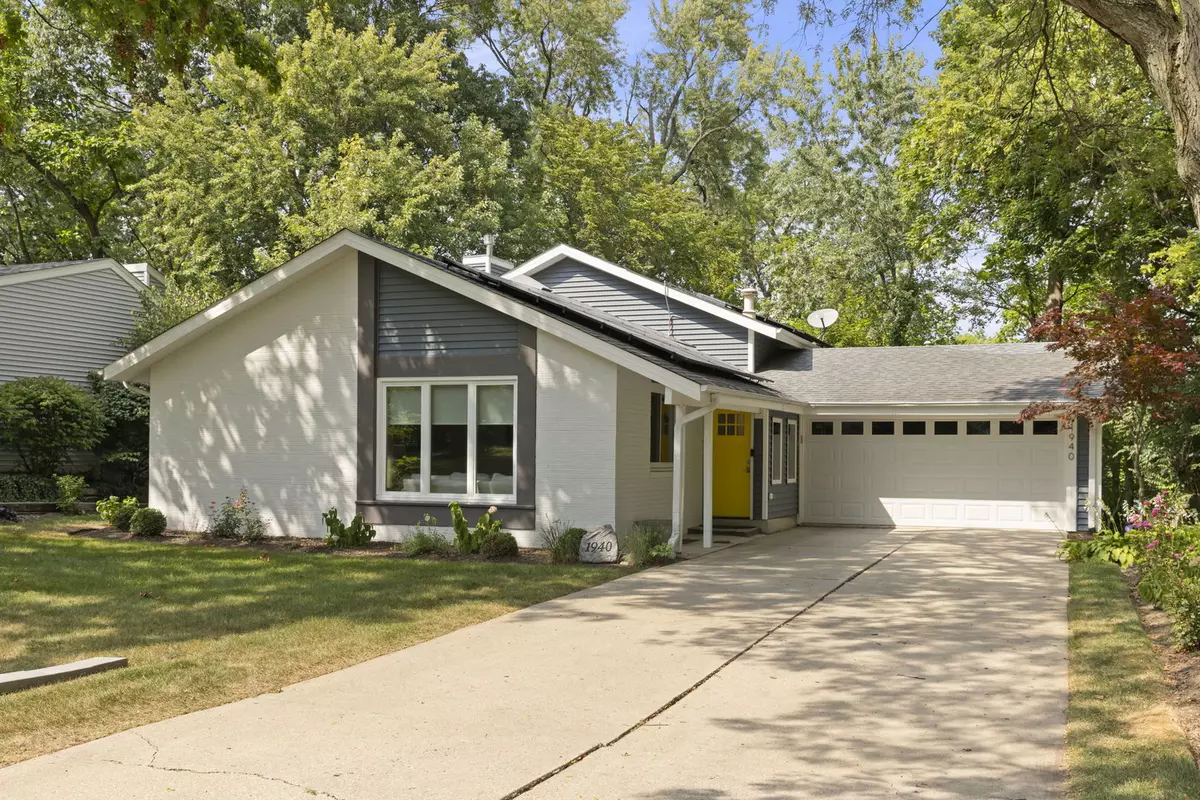$575,000
$550,000
4.5%For more information regarding the value of a property, please contact us for a free consultation.
1940 Green Trails Drive Lisle, IL 60532
4 Beds
3 Baths
2,100 SqFt
Key Details
Sold Price $575,000
Property Type Single Family Home
Sub Type Detached Single
Listing Status Sold
Purchase Type For Sale
Square Footage 2,100 sqft
Price per Sqft $273
Subdivision Green Trails
MLS Listing ID 12161804
Sold Date 10/22/24
Bedrooms 4
Full Baths 3
HOA Fees $15/ann
Year Built 1976
Annual Tax Amount $9,706
Tax Year 2023
Lot Size 7,840 Sqft
Lot Dimensions 110X71X110X66
Property Description
Wow from the moment you step in the door! Truly move-in ready beauty in the heart of coveted Green Trails neighborhood with Naperville 203 Schools. Step into this inviting home with vaulted ceilings in the living room & one step up to the showcase dining room. The modern kitchen features a large island with quartz countertops, new high-end stainless steel appliances, and an eat-in area that overlooks a side patio. A few steps down to the large family room featuring brand new flooring & the focal point is a recently added fireplace. Upstairs, you'll find 3 bedrooms including the master suite with a luxurious en-suite bathroom with rain shower. The additional bedrooms share another updated hallway bathroom with tub. Downstairs, the fourth bedroom is currently being used as an office, next to the 3rd fully renovated bathroom that includes walk-in shower and bench seating. Sub-basement has ample room for storage and opportunity to finish in the future for even more living space! Outside, enjoy the private & professionally landscaped yard including brand new patio and grading with small retention wall added. The OWNED solar panels are a recent addition that the new owners will get to enjoy the benefits of a super low energy bill! Located in the desirable Green Trails neighborhood, this home is just steps away from parks, walking trails, and highly acclaimed Naperville 203 schools! Don't forget to ask for the LONG list of Upgrades!
Location
State IL
County Dupage
Community Park, Tennis Court(S), Lake, Street Lights, Street Paved
Rooms
Basement Full
Interior
Interior Features Vaulted/Cathedral Ceilings
Heating Natural Gas, Forced Air
Cooling Central Air
Fireplaces Number 1
Fireplaces Type Electric
Fireplace Y
Appliance Range, Microwave, Dishwasher, Refrigerator
Exterior
Exterior Feature Patio
Garage Attached
Garage Spaces 2.0
Waterfront false
View Y/N true
Roof Type Asphalt
Building
Lot Description Common Grounds, Park Adjacent, Wooded
Story Split Level w/ Sub
Foundation Concrete Perimeter
Sewer Public Sewer
Water Lake Michigan, Public
New Construction false
Schools
Elementary Schools Ranch View Elementary School
Middle Schools Kennedy Junior High School
High Schools Naperville North High School
School District 203, 203, 203
Others
HOA Fee Include Insurance,Other
Ownership Fee Simple
Special Listing Condition None
Read Less
Want to know what your home might be worth? Contact us for a FREE valuation!

Our team is ready to help you sell your home for the highest possible price ASAP
© 2024 Listings courtesy of MRED as distributed by MLS GRID. All Rights Reserved.
Bought with Mary White • Baird & Warner






