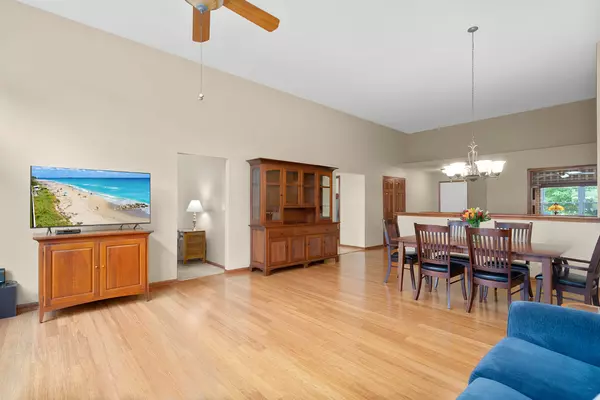$420,000
$415,000
1.2%For more information regarding the value of a property, please contact us for a free consultation.
122 Brookhaven Court Sugar Grove, IL 60554
3 Beds
3 Baths
2,164 SqFt
Key Details
Sold Price $420,000
Property Type Single Family Home
Sub Type Detached Single
Listing Status Sold
Purchase Type For Sale
Square Footage 2,164 sqft
Price per Sqft $194
Subdivision Mallard Point
MLS Listing ID 12126000
Sold Date 10/22/24
Style Ranch
Bedrooms 3
Full Baths 3
Year Built 2002
Annual Tax Amount $9,014
Tax Year 2023
Lot Size 0.260 Acres
Lot Dimensions 11326
Property Description
BEAUTY IN THE COURT! This 3 bedroom, 3 full bath updated ONE OWNER RANCH offers easy living and maintenance. Highlights include a family room & dining area with 12 ft. ceilings drenched with natural light with flexible living options in a great room setting. The bamboo flooring is both stylish & functional that extends throughout much of the main level. The modern NEWER kitchen boasts custom Hickory cabinetry with soft-close doors and includes a pantry, stainless appliances, granite counters, a timeless tiled backsplash, a 2 chair peninsula plus recessed & pendant lighting and durable luxury vinyl flooring that flows into the nearby laundry. A spacious living room (flex dining room option) offers 10 ft. ceilings & access to outdoors as does a main level laundry room (washer & dryer included). The master suite includes a NEWER modern bath featuring a large tiled walk-in shower with seat, double bowl vanity with tiled splash wall, french doors plus a generous walk-in closet. Two roomy secondary bedrooms (one used as an office with French doors & option to add a closet) share a full bath. Need more space? An open staircase extends to the lower level that includes tons of flexibility for additional living space or entertaining. Included are multiple flex rooms, storage areas plus a third full bath adding additional value. Other amenities include solid 6-panel oak doors throughout the main floor and basement, multiple ceiling fans & multiple attic spaces. Outside enjoy relaxing on the extensive stamped concrete patio with built-in fire pit that overlooks a manicured yard including a fenced area for pets or small children plus a storage shed. Other updates include a newer roof, furnace/AC, H2O heater, and windows through most of the home. So much to enjoy for years to come, this one-owner home is conveniently located to a park, baseball field and nearby community establishments plus commuter access. It's time to make your move & this home is an ideal choice!
Location
State IL
County Kane
Community Park, Lake, Curbs, Sidewalks, Street Lights, Street Paved
Rooms
Basement Full
Interior
Interior Features Vaulted/Cathedral Ceilings, Hardwood Floors, First Floor Bedroom, First Floor Laundry, First Floor Full Bath, Walk-In Closet(s)
Heating Natural Gas, Forced Air
Cooling Central Air
Fireplace N
Appliance Double Oven, Microwave, Dishwasher, Refrigerator, Washer, Dryer, Disposal, Stainless Steel Appliance(s), Range Hood
Laundry Sink
Exterior
Exterior Feature Stamped Concrete Patio, Fire Pit
Garage Attached
Garage Spaces 2.0
Waterfront false
View Y/N true
Roof Type Asphalt
Building
Lot Description Cul-De-Sac
Story 1 Story
Foundation Concrete Perimeter
Sewer Public Sewer
Water Public
New Construction false
Schools
Elementary Schools Mcdole Elementary School
Middle Schools Harter Middle School
High Schools Kaneland High School
School District 302, 302, 302
Others
HOA Fee Include None
Ownership Fee Simple
Special Listing Condition None
Read Less
Want to know what your home might be worth? Contact us for a FREE valuation!

Our team is ready to help you sell your home for the highest possible price ASAP
© 2024 Listings courtesy of MRED as distributed by MLS GRID. All Rights Reserved.
Bought with Darius Young • eXp Realty, LLC






