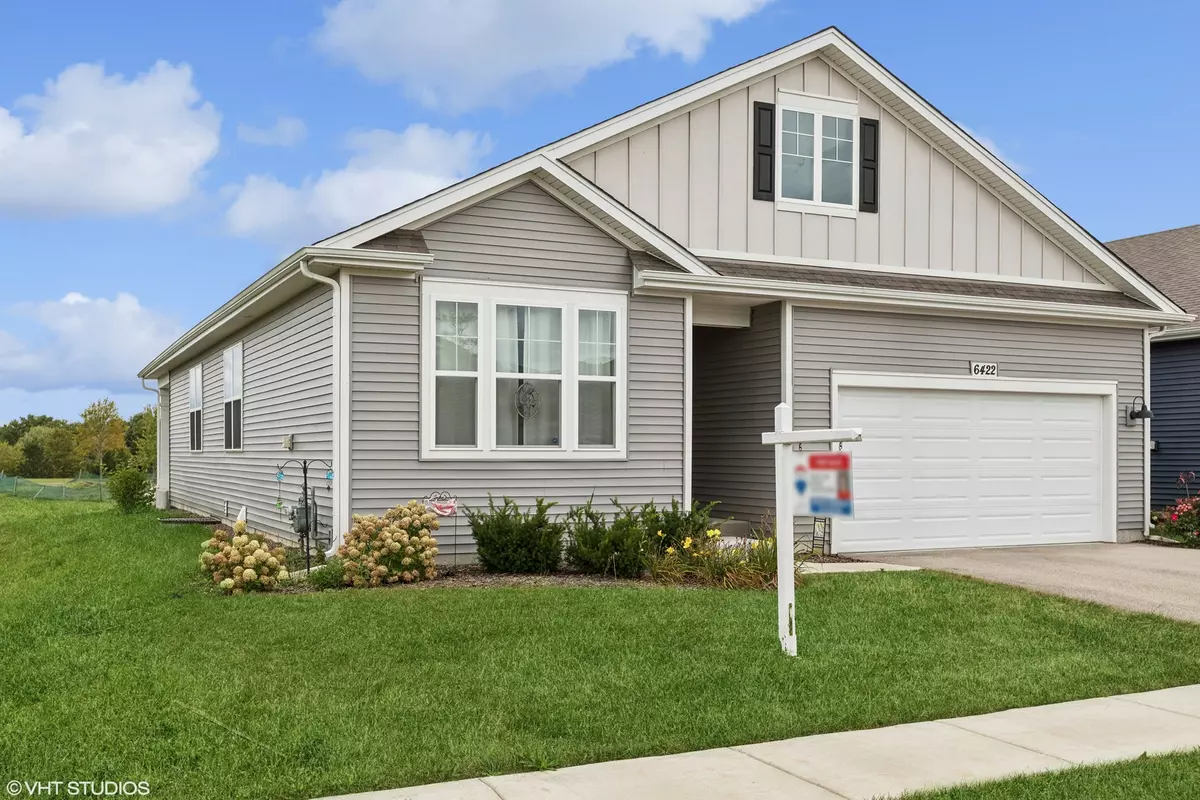$335,495
$349,900
4.1%For more information regarding the value of a property, please contact us for a free consultation.
6422 Stony Brook Lane Wonder Lake, IL 60097
2 Beds
2 Baths
1,865 SqFt
Key Details
Sold Price $335,495
Property Type Single Family Home
Sub Type Detached Single
Listing Status Sold
Purchase Type For Sale
Square Footage 1,865 sqft
Price per Sqft $179
Subdivision Stonewater
MLS Listing ID 12158199
Sold Date 10/22/24
Style Ranch
Bedrooms 2
Full Baths 2
HOA Fees $115/mo
Year Built 2022
Annual Tax Amount $7,941
Tax Year 2023
Lot Dimensions 50X110
Property Description
** MOVE IN READY..HUGE BASEMENT WITH ROUGH IN PLUMBING FOR A 3RD BATH!! A stunning ranch-style home that showcases modern elegance and thoughtful design. BUILT JUST TWO YEARS AGO, this 2-bedroom, flex (POSSIBLE 3RD BEDROOM OR OFFICE) residence offers a seamless blend of comfort and sophistication. (1865 In Sq. Ft). The heart of the home is the Gourmet Kitchen, featuring luxurious Granite Countertops, designer cabinets, a large center Island, sleek Stainless Steel Appliances and Huge Pantry. The open-concept living and dining area is adorned with high-quality luxury vinyl tile flooring, creating a warm and inviting atmosphere for entertaining or relaxation. The spacious primary bedroom suite is a true retreat, 2 large walk-in-closets and Deluxe Bathroom with stand up shower and raised height double vanity. An additional well-appointed bedroom and a second full bathroom ensure plenty of room for family or guests. The home also boasts a partial unfinished basement with a crawl, providing endless possibilities for future expansion or additional storage. A attached two-car garage offers convenience and extra space for parking and organization. Outside, the property features an EXTENDED COVERED PATIO, perfect for outdoor gatherings or enjoying a peaceful morning coffee and VIEW OF THE POND. Located in the desirable Wonder Lake community with it varieties of trees, landscaping, lake, water falls and overall tranquility this home offers easy access to schools, parks, shopping, and dining options. Don't miss the Brand new Athletic Center, Pool & Clubhouse!! Come See..
Location
State IL
County Mchenry
Community Park, Pool, Lake, Curbs, Sidewalks, Street Lights, Street Paved
Rooms
Basement Partial
Interior
Interior Features First Floor Bedroom, First Floor Laundry, Walk-In Closet(s), Ceiling - 9 Foot
Heating Natural Gas, Forced Air
Cooling Central Air
Fireplace N
Appliance Range, Microwave, Dishwasher, Refrigerator, Disposal, Stainless Steel Appliance(s)
Laundry In Unit
Exterior
Exterior Feature Patio
Garage Attached
Garage Spaces 2.0
Waterfront false
View Y/N true
Roof Type Asphalt
Building
Lot Description Mature Trees
Story 1 Story
Foundation Concrete Perimeter
Sewer Public Sewer
Water Public
New Construction false
Schools
Elementary Schools Harrison Elementary School
Middle Schools Harrison Elementary School
High Schools Mchenry Campus
School District 36, 36, 156
Others
HOA Fee Include Pool,Lawn Care,Snow Removal
Ownership Fee Simple
Special Listing Condition None
Read Less
Want to know what your home might be worth? Contact us for a FREE valuation!

Our team is ready to help you sell your home for the highest possible price ASAP
© 2024 Listings courtesy of MRED as distributed by MLS GRID. All Rights Reserved.
Bought with Non Member • NON MEMBER






