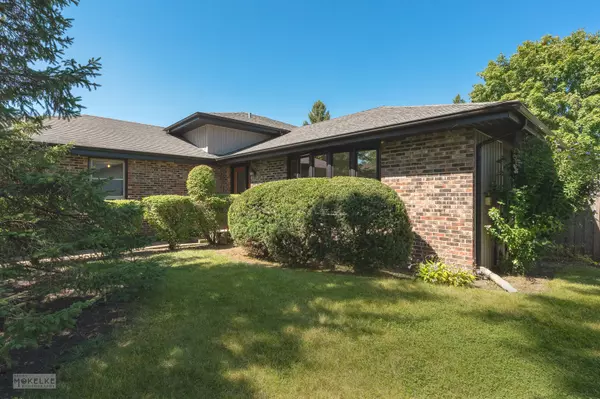$342,000
$335,000
2.1%For more information regarding the value of a property, please contact us for a free consultation.
1114 Rushwood Avenue Shorewood, IL 60404
4 Beds
3 Baths
2,206 SqFt
Key Details
Sold Price $342,000
Property Type Single Family Home
Sub Type Detached Single
Listing Status Sold
Purchase Type For Sale
Square Footage 2,206 sqft
Price per Sqft $155
Subdivision Country West
MLS Listing ID 12157192
Sold Date 10/22/24
Bedrooms 4
Full Baths 3
Year Built 1979
Annual Tax Amount $6,855
Tax Year 2023
Lot Dimensions 74X150X86X164
Property Description
Original owner & first time on market in the desirable Country West neighborhood~This is your opportunity to own this very well-maintained home & make it your New Home~Great living space throughout w/many rooms freshly painted~The living room features a beautiful upgraded front door & bay window for great natural light~The spacious eat-in kitchen promotes a nice pantry & upgraded refrigerator, dishwasher & microwave~Access to the patio & fenced backyard from the kitchen~The fabulous all brick, wood-burning fireplace w/Heatilator adds coziness & extra warmth to the family room~The 4th bedroom located on the lower level can also be used for a home office, playroom or hobby room~The large primary bedroom offers a private ensuite bath, a large closet plus a linen closet~You'll love the large fenced backyard w/lovely mature trees & the newer 20'x14' poured concrete patio, perfect for your outdoor enjoyment & entertaining~Many improvements & upgrades have been made to this home including Roof (w/tear-off), vinyl siding, downspouts, gutters w/gutter screens (no more cleaning out those gutters), furnace, hot water heater, sump pump, some newer windows, concrete patio, patio door, toilet (lower level) & fence~Let's not forget the over-sized attached 2-car garage for extra storage~Convenient location, close to schools, parks, shopping & dining & more~Hurry this gem one won't last long!
Location
State IL
County Will
Community Park, Curbs, Sidewalks, Street Lights, Street Paved
Rooms
Basement Partial
Interior
Heating Natural Gas, Forced Air
Cooling Central Air
Fireplaces Number 1
Fireplaces Type Wood Burning
Fireplace Y
Appliance Range, Microwave, Dishwasher, Refrigerator, Freezer, Washer, Dryer, Water Softener Owned
Laundry Laundry Closet
Exterior
Exterior Feature Patio, Storms/Screens
Garage Attached
Garage Spaces 2.0
Waterfront false
View Y/N true
Roof Type Asphalt
Building
Lot Description Fenced Yard, Mature Trees
Story Split Level
Foundation Concrete Perimeter
Sewer Public Sewer
Water Public
New Construction false
Schools
School District 30C, 30C, 204
Others
HOA Fee Include None
Ownership Fee Simple
Special Listing Condition None
Read Less
Want to know what your home might be worth? Contact us for a FREE valuation!

Our team is ready to help you sell your home for the highest possible price ASAP
© 2024 Listings courtesy of MRED as distributed by MLS GRID. All Rights Reserved.
Bought with Mihaela Postu • Xhomes Realty






