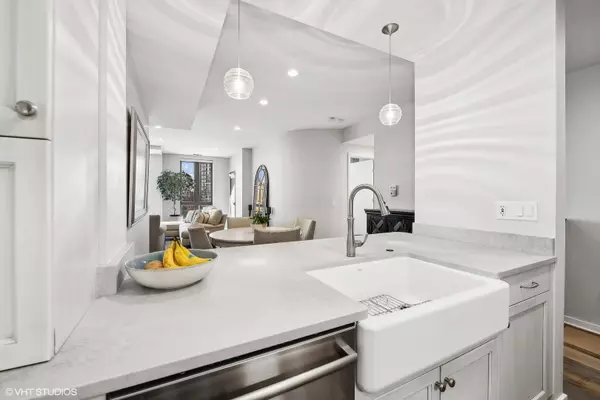$685,000
$699,900
2.1%For more information regarding the value of a property, please contact us for a free consultation.
400 N Clinton Street #701 Chicago, IL 60654
2 Beds
2 Baths
Key Details
Sold Price $685,000
Property Type Condo
Sub Type Condo,Mid Rise (4-6 Stories),Penthouse
Listing Status Sold
Purchase Type For Sale
Subdivision Kinzie Park
MLS Listing ID 12114482
Sold Date 10/22/24
Bedrooms 2
Full Baths 2
HOA Fees $1,217/mo
Year Built 1999
Annual Tax Amount $11,017
Tax Year 2023
Lot Dimensions COMMON
Property Description
Stunning recently renovated top-floor condominium with attached and heated garage parking in the private and secure Kinzie Park offers the epitome of luxury living. Impressive layout with high ceilings and floor-to-ceiling dramatic windows adorned with custom Hunter Douglas window treatments, this residence offers a private balcony with breathtaking views of the city and river, accessible from both the family room and the second bedroom. The fully remodeled kitchen is a culinary delight, featuring custom Ultracraft Cabinetry, Caesarstone countertops with a perfectly appointed stone backsplash, and high-end Bosch appliances, including a dishwasher, 5-burner stove-top and oven, microwave, disposal, and French door refrigerator with an interior water dispenser. The family room is equally impressive, with designer finishes such as custom built-in cabinetry, a custom stained fireplace mantle, and floor-to-ceiling textured Vinica Mulga white marble wall tile and polished white marble hearth surrounding the fireplace, complemented by new fireplace doors and fireplace log set. Wake up to panoramic views of the Chicago river and skyline from your Primary suite, complete with a spacious layout, walk-in closet, and lavish en-suite bathroom. The bathroom features beautiful vertically stacked marble flooring with marble accenting in the shower, a custom oversized double vanity with ultimate storage, quartz counters, Kohler hand-held shower head and rain-shower head, dual individual Robern custom mirrors with lighting, Kohler faucets, and comfort elongated seat commode. The second full bathroom boasts custom travertine floors, quartz counters, and a glass shower sliding door. Wonderful upgrades include custom motorized room darkening window treatments from J.C. Licht, updated lighting, new ceiling lights, peninsula pendants, a Minka Aire 52" Concept ceiling fan, and extra plush carpeting in both bedrooms. Elfa custom closet organization, meticulous air duct cleaning, and updated AC and electrical systems add to the appeal. This midrise gem also offers a recently updated fitness room, stunning outdoor pool, bike room, common storage, and private outdoor space Riverwalk, dog run, valet cleaners, guest parking, and additional storage cater to the convenience and comfort of its residents.
Location
State IL
County Cook
Rooms
Basement None
Interior
Interior Features Laundry Hook-Up in Unit, Storage, Built-in Features, Walk-In Closet(s), Lobby, Separate Dining Room, Pantry
Heating Natural Gas, Forced Air
Cooling Central Air
Fireplaces Number 1
Fireplaces Type Wood Burning
Fireplace Y
Appliance Range, Microwave, Dishwasher, Refrigerator, Washer, Dryer, Disposal, Stainless Steel Appliance(s)
Laundry In Unit
Exterior
Exterior Feature Balcony
Garage Attached
Garage Spaces 1.0
Community Features Bike Room/Bike Trails, Elevator(s), Exercise Room, Storage, On Site Manager/Engineer, Party Room, Sundeck, Pool, Receiving Room, Security Door Lock(s), Valet/Cleaner
Waterfront false
View Y/N true
Building
Sewer Public Sewer
Water Public
New Construction false
Schools
Elementary Schools Ogden Elementary
School District 299, 299, 299
Others
Pets Allowed Cats OK, Dogs OK, Number Limit
HOA Fee Include Water,Insurance,Security,Doorman,TV/Cable,Exercise Facilities,Pool,Exterior Maintenance,Lawn Care,Scavenger,Snow Removal,Internet
Ownership Condo
Special Listing Condition List Broker Must Accompany
Read Less
Want to know what your home might be worth? Contact us for a FREE valuation!

Our team is ready to help you sell your home for the highest possible price ASAP
© 2024 Listings courtesy of MRED as distributed by MLS GRID. All Rights Reserved.
Bought with Non Member • NON MEMBER






