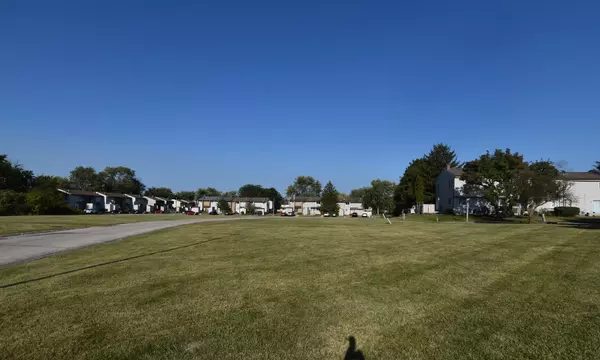$188,000
$194,500
3.3%For more information regarding the value of a property, please contact us for a free consultation.
853 Oakside Lane University Park, IL 60484
4 Beds
2.5 Baths
1,600 SqFt
Key Details
Sold Price $188,000
Property Type Townhouse
Sub Type Townhouse-2 Story
Listing Status Sold
Purchase Type For Sale
Square Footage 1,600 sqft
Price per Sqft $117
Subdivision Russet Oaks
MLS Listing ID 12164571
Sold Date 10/23/24
Bedrooms 4
Full Baths 2
Half Baths 1
HOA Fees $150/mo
Year Built 1973
Annual Tax Amount $2,941
Tax Year 2023
Lot Dimensions 4400
Property Description
Professionally updated ! Shows Like a model ! (4) Bedrooms (3) Bathrooms with a full finished basement - Over 2000 sq.ft of finished living space - NEW kitchen with upgraded slow close cabinetry NEW granite counter tops - NEW sink, faucet etc. All NEW stainless kitchen appliances - NEW waterproof wood laminate flooring flows thru out the entire first level - All NEW lighting fixtures thru out - Entire interior freshly painted in neutral colors - Bathroom(s) all (3) NEW with NEW ceramic flooring NEW vanities NEW toilets NEW sinks, faucets etc NEW ceramic tub enclosure - Everything is NEW ! - (4) bedrooms all with NEW carpeting - main level bedroom and bathroom ideal for related living or office - All NEW interior doors & trim - Full finished basement with NEW carpeting - NEW basement full bathroom - Clothes washer and dryer too - NEW 17x10 backyard deck just a month old - Private unit location with large open area out your front door -Shows like a model ! Just move in ! Immediate possession
Location
State IL
County Will
Rooms
Basement Full
Interior
Interior Features Wood Laminate Floors, First Floor Bedroom, In-Law Arrangement, First Floor Full Bath, Laundry Hook-Up in Unit, Some Carpeting, Granite Counters
Heating Natural Gas
Cooling Central Air
Fireplace N
Appliance Range, Microwave, Dishwasher, Refrigerator, Washer, Dryer, Stainless Steel Appliance(s)
Laundry Gas Dryer Hookup, In Unit
Exterior
Exterior Feature Deck
Waterfront false
View Y/N true
Roof Type Asphalt
Building
Lot Description Fenced Yard, Backs to Open Grnd
Foundation Concrete Perimeter
Sewer Public Sewer
Water Public
New Construction false
Schools
High Schools Crete-Monee High School
School District 201U, 201U, 201U
Others
Pets Allowed Cats OK, Dogs OK, Number Limit
HOA Fee Include Insurance,Exterior Maintenance,Lawn Care
Ownership Fee Simple w/ HO Assn.
Special Listing Condition None
Read Less
Want to know what your home might be worth? Contact us for a FREE valuation!

Our team is ready to help you sell your home for the highest possible price ASAP
© 2024 Listings courtesy of MRED as distributed by MLS GRID. All Rights Reserved.
Bought with John Montgomery • Urbove Realty






