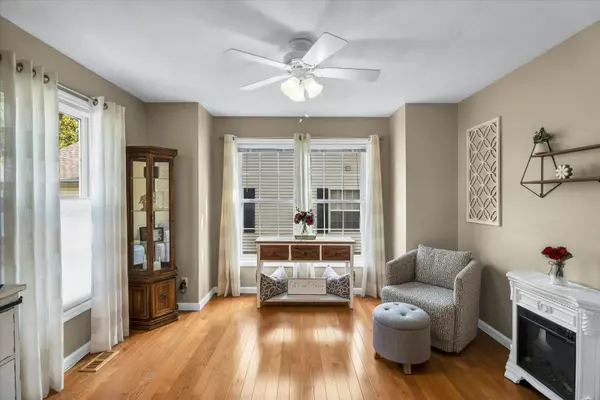$335,000
$340,000
1.5%For more information regarding the value of a property, please contact us for a free consultation.
1107 Cobblefield Road Champaign, IL 61822
3 Beds
2.5 Baths
2,216 SqFt
Key Details
Sold Price $335,000
Property Type Single Family Home
Sub Type Detached Single
Listing Status Sold
Purchase Type For Sale
Square Footage 2,216 sqft
Price per Sqft $151
Subdivision Turnberry Ridge
MLS Listing ID 12163136
Sold Date 10/24/24
Style Traditional
Bedrooms 3
Full Baths 2
Half Baths 1
HOA Fees $13/ann
Year Built 2000
Annual Tax Amount $6,310
Tax Year 2023
Lot Dimensions 115X72
Property Description
Wait no more! Turnberry Ridge beauty boasts spacious rooms including a one-of-a-kind primary ensuite. This huge area utilizes 3 distinct rooms for the owner's private retreat: bed and reading area, double-sink washroom, shower & separate jacuzzi rooms. The second level is finished with 2 more bedrooms/office and a built-in storage reading nook seat. The well-appointed and popular main floor plan invites family and friends to mingle or find quiet time throughout. The pictures don't lie and these sellers have not missed a beat while remodeling over the last 6 years. Noteworthy updates include the bright and airy 12x21' eat-in-kitchen where the breakfast bar separates eating area from oversized cooking prep space. Quartz ctops, an abundance of white cabinets porcelain tile flooring and newer appliances (2020-2024). A special feature is the 93x60" - 95 efficient HI-E triple window that keeps the west facing weather affects regulated. Enjoy the oversized remodeled laundry room with utility cabinet/sink. The formal dining room design is comforting with unique built-in storage unit, hardwood flooring and trim package. A large brick gas fireplace anchors the family room, while the front room can double as a living room/office. Rheem HVAC system (2023); Roof (2018); full privacy fenced yard (2020). The oversized 2 car garage has a keyless entry, deep storage bump-out and pull down stairs that lead to the floored attic space. Convenient to Parkland CC, popular restaurants & shopping. Easy I 74-57-72 access. Make this your next home!
Location
State IL
County Champaign
Community Park, Curbs, Sidewalks, Street Lights, Street Paved
Rooms
Basement None
Interior
Interior Features Vaulted/Cathedral Ceilings
Heating Natural Gas
Cooling Central Air
Fireplaces Number 1
Fireplaces Type Gas Log, Gas Starter
Fireplace Y
Appliance Microwave, Range, Dishwasher, Refrigerator
Laundry Electric Dryer Hookup, Sink
Exterior
Exterior Feature Patio, Other
Garage Attached
Garage Spaces 2.0
Waterfront false
View Y/N true
Building
Lot Description Fenced Yard, Mature Trees
Story 2 Stories
Foundation Block
Sewer Public Sewer
Water Public
New Construction false
Schools
Elementary Schools Unit 4 Of Choice
Middle Schools Champaign/Middle Call Unit 4 351
High Schools Centennial High School
School District 4, 4, 4
Others
HOA Fee Include Other
Ownership Fee Simple w/ HO Assn.
Special Listing Condition None
Read Less
Want to know what your home might be worth? Contact us for a FREE valuation!

Our team is ready to help you sell your home for the highest possible price ASAP
© 2024 Listings courtesy of MRED as distributed by MLS GRID. All Rights Reserved.
Bought with Nate Evans • eXp Realty,LLC-Maho






