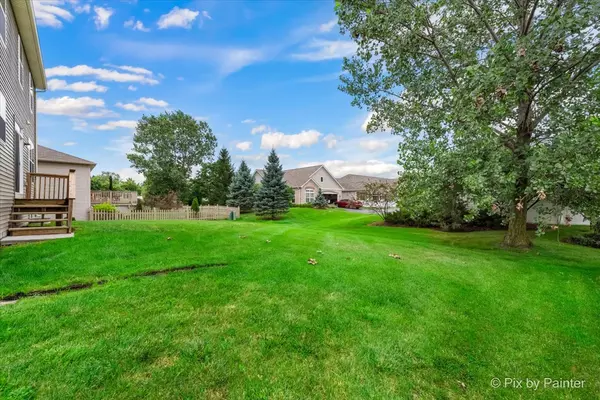$394,900
$394,900
For more information regarding the value of a property, please contact us for a free consultation.
649 Verdi Street Woodstock, IL 60098
5 Beds
2.5 Baths
2,612 SqFt
Key Details
Sold Price $394,900
Property Type Single Family Home
Sub Type Detached Single
Listing Status Sold
Purchase Type For Sale
Square Footage 2,612 sqft
Price per Sqft $151
Subdivision Sonatas
MLS Listing ID 12144168
Sold Date 10/25/24
Bedrooms 5
Full Baths 2
Half Baths 1
HOA Fees $30/mo
Year Built 2016
Annual Tax Amount $9,673
Tax Year 2023
Lot Size 8,180 Sqft
Lot Dimensions 75 X 120 X 75 X 120
Property Description
Spacious 5 Bedroom Home in the Sonatas Subdivision is Ready for the Market! 1st Floor Bedroom (has a Notch Out for Closet) or Office! Desirable 3 Car Garage Too! Open Floor Plan with 2 Story Foyer with Dark & Metal Railings! 9' Ceilings Throughout Main Floor! Entire 1st Floor with Brand New Wood Plank Vinyl Flooring in 2024! Formal Living Room & Dining Room With Bay Area & Notch Out to Fit Any Large Cabinet! Large Open Chef Style Gourmet Kitchen with Recessed Lights, Upgraded Staggered Dark Cabinets, Island with Breakfast Bar & Pendent Lights, Granite Countertops, Pantry & Stainless Appliances Including Cooktop, Double Oven, Dishwasher & Samsung Smart Refrigerator with Computer Screen for Meal Planning, etc! Eating Area Off of Kitchen Overlooks Family Room with Wood Burning Fireplace! Office/Den or 5th Bedroom Off of Kitchen with Notch Out to Finish a Closet! Convenient Powder Room & Laundry Room with Upgraded Washer & Dryer! LARGE Primary Bedroom with Tray Ceiling & Light (Can Convert to Ceiing Fan)! SPACIOUS Primary Bathroom with Elevated Double Sink Vanity Includes Plenty of Cabinets, Corner Soaking Tub & Separate Large Glass Shower Plus Walk-In Closet! All 3 Additional Bedrooms are Large & Each Have Ceiling Lights! Each Bedroom has Surprises Including a Chandelier, Fun Ship Themed Fort Type Bunk Bed & Rope Lighting! Hall Bathroom Also with Double Sinks! FULL UNFINISHED Basement with NEW Sump Pump in 2023 with So Much Potential to Add Another 1377 Square Feet! Step Out from the Eating Area to the Deck to Access the Back Yard! There is a Neighborhood Playground & Pond Too! Close to DESIRABLE Historic Woodstock Square with Restaurants, Shopping, Theater & Woodstock Opera House & Metra Train Station! You Will Fall in Love!
Location
State IL
County Mchenry
Community Park, Curbs, Sidewalks, Street Lights, Street Paved
Rooms
Basement Full
Interior
Interior Features Vaulted/Cathedral Ceilings, First Floor Bedroom, First Floor Laundry, Walk-In Closet(s), Ceiling - 9 Foot, Open Floorplan, Granite Counters, Pantry
Heating Natural Gas, Forced Air
Cooling Central Air
Fireplaces Number 1
Fireplaces Type Wood Burning, Gas Starter
Fireplace Y
Appliance Double Oven, Dishwasher, High End Refrigerator, Washer, Dryer, Disposal, Stainless Steel Appliance(s), Cooktop, Built-In Oven
Laundry In Unit
Exterior
Exterior Feature Deck
Garage Attached
Garage Spaces 3.0
Waterfront false
View Y/N true
Roof Type Asphalt
Building
Story 2 Stories
Foundation Concrete Perimeter
Sewer Public Sewer
Water Public
New Construction false
Schools
Elementary Schools Mary Endres Elementary School
Middle Schools Northwood Middle School
High Schools Woodstock North High School
School District 200, 200, 200
Others
HOA Fee Include Other
Ownership Fee Simple w/ HO Assn.
Special Listing Condition None
Read Less
Want to know what your home might be worth? Contact us for a FREE valuation!

Our team is ready to help you sell your home for the highest possible price ASAP
© 2024 Listings courtesy of MRED as distributed by MLS GRID. All Rights Reserved.
Bought with Jessica Pluda • Berkshire Hathaway HomeServices Starck Real Estate






