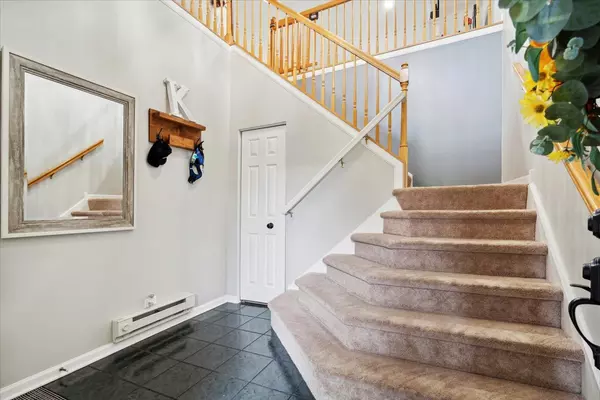$257,000
$244,900
4.9%For more information regarding the value of a property, please contact us for a free consultation.
430 King Avenue East Dundee, IL 60118
2 Beds
2 Baths
1,752 SqFt
Key Details
Sold Price $257,000
Property Type Condo
Sub Type Condo,Townhouse-Ranch,Townhouse-2 Story
Listing Status Sold
Purchase Type For Sale
Square Footage 1,752 sqft
Price per Sqft $146
Subdivision Reserve Of East Dundee
MLS Listing ID 12174261
Sold Date 10/25/24
Bedrooms 2
Full Baths 2
HOA Fees $229/mo
Year Built 1996
Annual Tax Amount $5,226
Tax Year 2023
Lot Dimensions COMMON
Property Description
Welcome home! You'll love this UPDATED open ranch floor plan in the best location in the neighborhood with a private deck overlooking beautiful greenery! Open layout with POSSIBILITY OF CONVERTING FAMILY ROOM/ DEN TO 3RD BEDROOM (check out floor plan) and breakfast room that could also be an office area. Many upgrades include vaulted ceilings everywhere, wood laminate floors in living area, can lighting, barn door, white 6-panel trim package, ceramic floors in the kitchen and bathrooms, stainless steal appliances, oak railings, gas fireplace and fresh neutral paint. Washer and dryer 6 years old, AC unit 4 years old, roof and deck redone by association recently. Kitchen with breakfast bar, pantry, and table area! Beautiful LARGE master bedroom with 2 closets, one being walk in and full private bath w/ double sinks, separate room for shower/toilet! Newer triple sliding glass door leads to large deck--Enjoy the private QUIET views of Max McGraw's wildlife preserve year-round. Just 0.5 miles to library/rec center/Dolphin Cove aquatic center and Santa's Village. Walk to downtown, bike trails nearby and easy access to HWY 90 ! Great schools !!!
Location
State IL
County Kane
Rooms
Basement None
Interior
Interior Features Vaulted/Cathedral Ceilings, Wood Laminate Floors, Second Floor Laundry, Laundry Hook-Up in Unit, Storage, Walk-In Closet(s), Open Floorplan
Heating Natural Gas, Forced Air
Cooling Central Air
Fireplaces Number 1
Fireplaces Type Gas Starter
Fireplace Y
Appliance Range, Dishwasher, Refrigerator, Washer, Dryer, Disposal, Range Hood
Exterior
Exterior Feature Balcony
Garage Attached
Garage Spaces 2.0
Waterfront false
View Y/N true
Roof Type Asphalt
Building
Lot Description Forest Preserve Adjacent, Wooded
Foundation Concrete Perimeter
Sewer Public Sewer
Water Public
New Construction false
Schools
Elementary Schools Parkview Elementary School
Middle Schools Carpentersville Middle School
High Schools Dundee-Crown High School
School District 300, 300, 300
Others
Pets Allowed Cats OK, Dogs OK
HOA Fee Include Insurance,Exterior Maintenance,Lawn Care,Snow Removal
Ownership Condo
Special Listing Condition None
Read Less
Want to know what your home might be worth? Contact us for a FREE valuation!

Our team is ready to help you sell your home for the highest possible price ASAP
© 2024 Listings courtesy of MRED as distributed by MLS GRID. All Rights Reserved.
Bought with Lorne Istre • RE/MAX Ultimate Professionals






