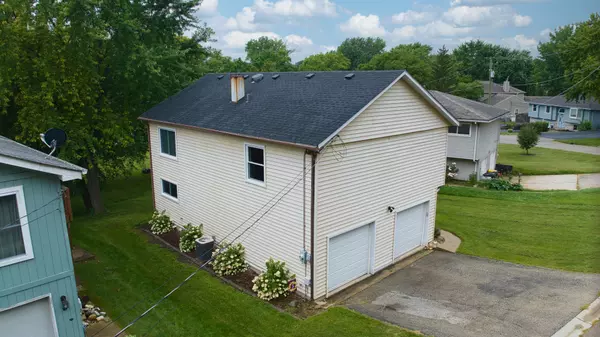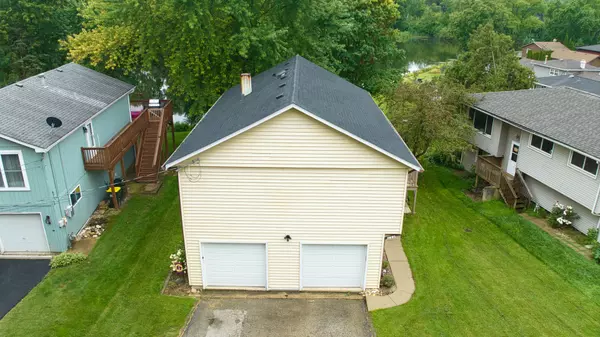$290,000
$280,000
3.6%For more information regarding the value of a property, please contact us for a free consultation.
333 Council Trail Lake In The Hills, IL 60156
3 Beds
2 Baths
1,600 SqFt
Key Details
Sold Price $290,000
Property Type Single Family Home
Sub Type Detached Single
Listing Status Sold
Purchase Type For Sale
Square Footage 1,600 sqft
Price per Sqft $181
MLS Listing ID 12123366
Sold Date 10/24/24
Bedrooms 3
Full Baths 2
Year Built 1985
Annual Tax Amount $7,322
Tax Year 2023
Lot Size 0.300 Acres
Lot Dimensions 60X227X43X202
Property Description
We would love to welcome you to this charming, spacious 3 bedroom, 2 bath raised ranch on Willow Lake. Perfect or first-time homebuyers or those downsizing who are looking for more space than a condo has to offer. The upper level greets you with natural light through the abundant windows in the living room. The kitchen includes many cabinets for much-needed storage and a generous dining space. This level also consists of the primary suite, two additional bedrooms and a second full bath. There is ample closet space both in the bedrooms and hall. Walk down to the lower level and you will find a large laundry/mud room, two-car garage and under-stair closet, all offering you even greater storage. Make your way down the hall to the family room, that includes a gas fireplace for cozy evenings. There is more than enough area for entertaining, relaxing and even space for an at-home office. The family room includes walk-out sliding doors that lead to the back deck, which overlooks a tremendous yard that could be fenced in for pets to enjoy safely. Since your property has its own access to Willow Lake, it's perfect for you to enjoy leisurely canoe or motorless craft rides for recreation. Many upgrades to the home including the roof (2023), windows (2019), painting (2023-24), hot water tank (2023) and an updated deck (2020). Located just west of downtown Algonquin and the Fox River, you will be minutes from great dining, shopping and entertainment.
Location
State IL
County Mchenry
Community Park, Lake
Rooms
Basement Full, Walkout
Interior
Heating Natural Gas, Forced Air
Cooling Central Air
Fireplaces Number 1
Fireplaces Type Gas Log
Fireplace Y
Appliance Range, Microwave, Dishwasher, Refrigerator, Washer, Dryer, Gas Oven
Laundry Gas Dryer Hookup, In Unit
Exterior
Exterior Feature Deck, Porch, Storms/Screens
Garage Attached
Garage Spaces 2.0
Waterfront true
View Y/N true
Roof Type Asphalt
Building
Lot Description Lake Front, Water View, Mature Trees, Lake Access
Story 2 Stories
Foundation Concrete Perimeter
Sewer Public Sewer
Water Public
New Construction false
Schools
Elementary Schools Lake In The Hills Elementary Sch
Middle Schools Westfield Community School
High Schools H D Jacobs High School
School District 300, 300, 300
Others
HOA Fee Include None
Ownership Fee Simple
Special Listing Condition None
Read Less
Want to know what your home might be worth? Contact us for a FREE valuation!

Our team is ready to help you sell your home for the highest possible price ASAP
© 2024 Listings courtesy of MRED as distributed by MLS GRID. All Rights Reserved.
Bought with Catherine Burley • Exit Realty 365






