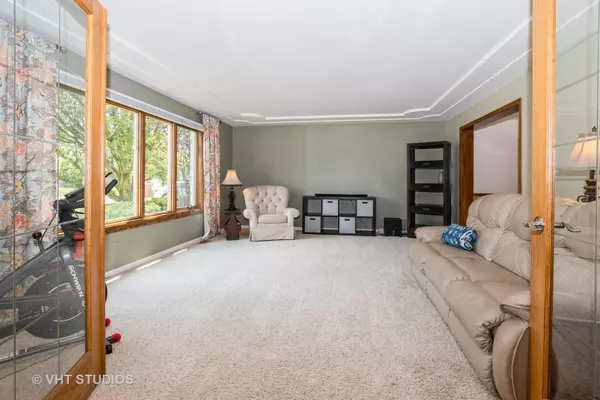$475,000
$499,900
5.0%For more information regarding the value of a property, please contact us for a free consultation.
19444 Everett Lane Mokena, IL 60448
4 Beds
2.5 Baths
3,144 SqFt
Key Details
Sold Price $475,000
Property Type Single Family Home
Sub Type Detached Single
Listing Status Sold
Purchase Type For Sale
Square Footage 3,144 sqft
Price per Sqft $151
MLS Listing ID 12137031
Sold Date 10/28/24
Style Traditional
Bedrooms 4
Full Baths 2
Half Baths 1
Year Built 1995
Annual Tax Amount $11,650
Tax Year 2022
Lot Size 0.300 Acres
Lot Dimensions 90X140
Property Description
Super clean and meticulously maintained 4 bedroom 2 1/2 bath loaded with updates including new Anderson windows throughout, 2 year old furnace and central air, all recently updated baths, newer Silestone countertops and appliances, numerous sculptured ceilings, new light fixtures, full masonry brick fireplace with gas starter and/or gas log hook-up, full master suite with whirlpool and separate oversized shower, newer Marvin patio door leads to fully maintenance free fenced back yard with 2 year old pool, deck, patio, power awning, and firepit just waiting for your weekend entertaining, total maintenance free exterior with gorgeous brick, newer siding, and 10 year old architectural grade roof, unfinished basement for storage or your preferred expansion. Unbelievably well cared for home. Don't miss out!
Location
State IL
County Will
Community Park, Lake, Curbs, Sidewalks, Street Lights, Street Paved
Rooms
Basement Full
Interior
Interior Features First Floor Laundry, Walk-In Closet(s), Open Floorplan, Some Wood Floors
Heating Natural Gas, Forced Air
Cooling Central Air
Fireplaces Number 1
Fireplaces Type Wood Burning, Gas Starter
Fireplace Y
Appliance Range, Microwave, Dishwasher, Refrigerator, Washer, Dryer
Laundry In Unit, Sink
Exterior
Exterior Feature Deck, Patio, Above Ground Pool, Storms/Screens, Fire Pit
Garage Attached
Garage Spaces 3.5
Pool above ground pool
Waterfront false
View Y/N true
Roof Type Asphalt
Building
Lot Description Fenced Yard, Landscaped
Story 2 Stories
Foundation Concrete Perimeter
Sewer Public Sewer, Sewer-Storm
Water Lake Michigan
New Construction false
Schools
Elementary Schools Mary Drew Elementary School
Middle Schools Walker Intermediate School
High Schools Lincoln-Way East High School
School District 161, 161, 210
Others
HOA Fee Include None
Ownership Fee Simple
Special Listing Condition None
Read Less
Want to know what your home might be worth? Contact us for a FREE valuation!

Our team is ready to help you sell your home for the highest possible price ASAP
© 2024 Listings courtesy of MRED as distributed by MLS GRID. All Rights Reserved.
Bought with Kelly Klaff • RE/MAX 10






