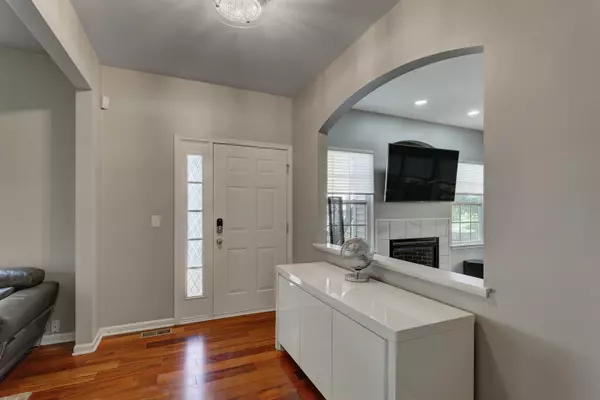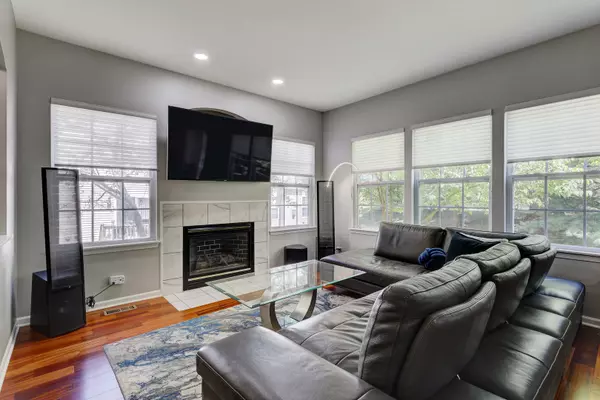$373,000
$372,500
0.1%For more information regarding the value of a property, please contact us for a free consultation.
1857 Kelberg Avenue Hoffman Estates, IL 60192
3 Beds
3.5 Baths
1,850 SqFt
Key Details
Sold Price $373,000
Property Type Townhouse
Sub Type Townhouse-2 Story,T3-Townhouse 3+ Stories
Listing Status Sold
Purchase Type For Sale
Square Footage 1,850 sqft
Price per Sqft $201
MLS Listing ID 12143510
Sold Date 10/30/24
Bedrooms 3
Full Baths 3
Half Baths 1
HOA Fees $264/mo
Year Built 2003
Annual Tax Amount $8,082
Tax Year 2023
Lot Dimensions COMMON
Property Description
Welcome Home! This gorgeous end unit townhome is waiting for you. One of the largest units in Canterbury Field with 3 bedroom + 3.1 baths! So much has been improved: New furnace/AC, hot water heater, kitchen remodel. This year master bath + hall bath updated (includes bidets). Kitchen added new dishwasher & microwave. First floor features gorgeous engineered hardwood floors. Do you have an electric car? This garage is ready for you = 220 volt car charger installed. 3 bedrooms on 2nd floor plus a first floor office. What more could you ask for? Association improvements include New Roof 2024, New blacktop 2023. So much to love. Beautifully decorated, fully finished basement currently used as home theatre and workout room. Full bath in basement too. See this one today before it's too late.
Location
State IL
County Cook
Rooms
Basement Full
Interior
Interior Features Laundry Hook-Up in Unit, Walk-In Closet(s), Drapes/Blinds
Heating Natural Gas, Forced Air
Cooling Central Air
Fireplaces Number 1
Fireplaces Type Gas Log, Gas Starter
Fireplace Y
Appliance Range, Microwave, Dishwasher, Refrigerator, Washer, Dryer, Disposal
Laundry In Unit
Exterior
Exterior Feature Patio, Storms/Screens, End Unit
Garage Attached
Garage Spaces 2.0
Waterfront false
View Y/N true
Building
Lot Description Common Grounds
Sewer Public Sewer
Water Lake Michigan
New Construction false
Schools
Elementary Schools Lincoln Elementary School
Middle Schools Larsen Middle School
High Schools Elgin High School
School District 46, 46, 46
Others
Pets Allowed Number Limit
HOA Fee Include Insurance,Exterior Maintenance,Lawn Care,Snow Removal
Ownership Condo
Special Listing Condition None
Read Less
Want to know what your home might be worth? Contact us for a FREE valuation!

Our team is ready to help you sell your home for the highest possible price ASAP
© 2024 Listings courtesy of MRED as distributed by MLS GRID. All Rights Reserved.
Bought with Kim Alden • Compass






