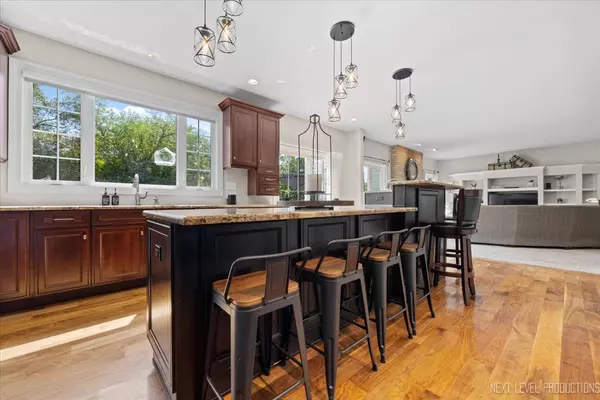$570,000
$575,000
0.9%For more information regarding the value of a property, please contact us for a free consultation.
490 Fox Trail Drive Batavia, IL 60510
4 Beds
2.5 Baths
2,900 SqFt
Key Details
Sold Price $570,000
Property Type Single Family Home
Sub Type Detached Single
Listing Status Sold
Purchase Type For Sale
Square Footage 2,900 sqft
Price per Sqft $196
Subdivision Fox Trail
MLS Listing ID 12144937
Sold Date 10/29/24
Style Traditional
Bedrooms 4
Full Baths 2
Half Baths 1
Year Built 1995
Annual Tax Amount $11,683
Tax Year 2023
Lot Size 0.400 Acres
Lot Dimensions 105 X 157 X 123 X 148
Property Description
Love Batavia, and are you looking for a luxury home at a reasonable price? Welcome to this stunning four-bedroom home in the highly sought-after Fox Trail subdivision. This home has so much to love, and one of my favorites is the view your guests will see as they open the front door. This view is where the WOW begins! A dramatic 2-story entryway and winding staircase. A foyer leads you into the Kitchen that all will envy! It features hardwood floors, stainless steel appliances, granite countertops, recessed lighting, elegant pendants over the Island, a large 2-tiered island, plus a separate breakfast bar open to the dining/living room with vaulted ceilings and picture windows, making this space light, airy and elegant. The Kitchen, where we know homeowners spend the most time, is perfectly designed for breakfast before school/work or making it easy to have a large gathering comfortably. The sunny Kitchen also offers a large window above the sink, perfect for enjoying the view of the private backyard. This open floor plan allows you to enter the cozy family room with a floor-to-ceiling full brick fireplace, custom built-in shelving, and large windows that bring in an abundance of natural light. The first floor also features a private office with beautiful glass double doors. You will find a large mud room/laundry area with custom shelving. The primary suite on the second level is a luxurious retreat featuring a tray ceiling, recessed lighting, and XL windows overlooking the private yard, The Primary Bath has everything, with an abundance of custom cabinets, a double sink, a place to sit and get ready, skylight, a walk-in closet, and a BIG walk-in shower with custom tile work and multiple shower heads. The other three spacious bedrooms are freshly painted and have 6-panel solid wood doors. The full basement is a work in progress and partially finished just waiting for your ideas. Outside is a large brick paver patio with many mature trees, giving you a wall of greenery surrounding the spacious yard that provides the perfect space for outdoor entertaining. Hot Tub is negotiable. Only blocks away from Rotolo Middle School. Batavia Dist 101 is one of the IL (and National) leaders in academics, music, and athletics, Home of the Battlin Bulldogs. Only steps away from the IL Prairie Path that can take bikers or walkers miles in many directions. Just a few minutes from downtown for shopping and dining. You are conveniently located near the expressway and the Premium Outlet Mall. Take advantage of your chance to make this house your dream home!
Location
State IL
County Kane
Community Park, Curbs, Sidewalks, Street Lights, Street Paved
Rooms
Basement Full
Interior
Interior Features Vaulted/Cathedral Ceilings, Skylight(s), Hardwood Floors, First Floor Laundry, Built-in Features, Walk-In Closet(s)
Heating Natural Gas, Forced Air
Cooling Central Air
Fireplaces Number 1
Fireplace Y
Appliance Range, Microwave, Dishwasher, Refrigerator, Washer, Dryer, Disposal, Stainless Steel Appliance(s), Wine Refrigerator
Laundry In Unit
Exterior
Exterior Feature Patio, Hot Tub, Brick Paver Patio
Garage Attached
Garage Spaces 2.0
Waterfront false
View Y/N true
Roof Type Asphalt
Parking Type Off Street, Driveway
Building
Lot Description Landscaped, Mature Trees
Story 2 Stories
Foundation Concrete Perimeter
Sewer Public Sewer
Water Public
New Construction false
Schools
Elementary Schools Louise White Elementary School
High Schools Batavia Sr High School
School District 101, 101, 101
Others
HOA Fee Include None
Ownership Fee Simple
Special Listing Condition None
Read Less
Want to know what your home might be worth? Contact us for a FREE valuation!

Our team is ready to help you sell your home for the highest possible price ASAP
© 2024 Listings courtesy of MRED as distributed by MLS GRID. All Rights Reserved.
Bought with Anne Ward • RE/MAX Excels






