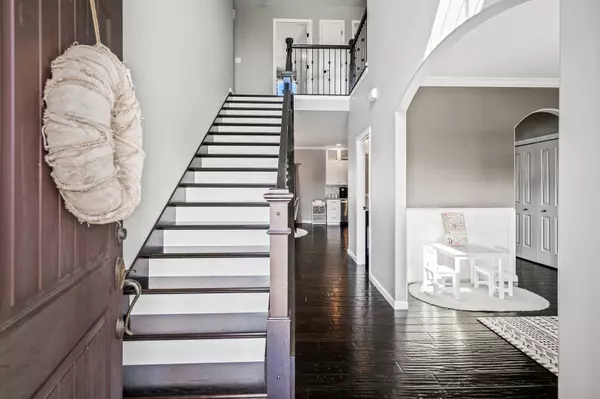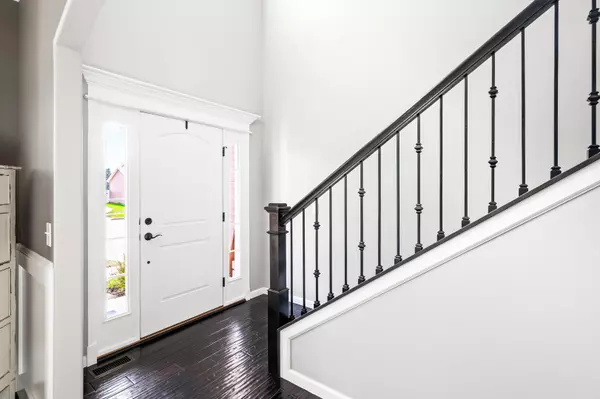$420,100
$392,500
7.0%For more information regarding the value of a property, please contact us for a free consultation.
30 Dry Sage Circle Bloomington, IL 61705
5 Beds
3.5 Baths
3,513 SqFt
Key Details
Sold Price $420,100
Property Type Single Family Home
Sub Type Detached Single
Listing Status Sold
Purchase Type For Sale
Square Footage 3,513 sqft
Price per Sqft $119
Subdivision Harvest Pointe
MLS Listing ID 12172204
Sold Date 10/31/24
Style Traditional
Bedrooms 5
Full Baths 3
Half Baths 1
Year Built 2013
Annual Tax Amount $8,373
Tax Year 2023
Lot Size 8,276 Sqft
Lot Dimensions 65X126
Property Description
Located in the highly sought-after Harvest Pointe subdivision, this stunning 5-bedroom, 3.5-bath home offers modern style with thoughtful upgrades. The exterior boasts beautiful stone accents and a new vinyl privacy fence (2022), enhancing the curb appeal of this spacious two-story home. Step inside to find an inviting main level, featuring gorgeous hardwood floors and a chef's kitchen with large white cabinetry, stone countertops, and stainless steel appliances. The open floor plan flows seamlessly into the living areas, perfect for family gatherings and entertaining. Upstairs, you'll find 4 generously sized bedrooms, including a sleek and modern primary suite with dual sinks, a fully tiled separate shower, and a luxurious jetted tub. The finished basement offers the ultimate entertainer's space with a 5th bedroom, a full bath, and a spacious family room complete with a separate bar area, barn door accents, and room for any event. Additional highlights include a 3-car garage, updated paint throughout the home in 2024, a full ductwork cleaning in 2023, and a swing set (added in 2022) that can stay for the next family to enjoy. This home is the perfect blend of modern comfort and family-friendly features, ready to welcome you!
Location
State IL
County Mclean
Community Curbs, Sidewalks, Street Lights
Rooms
Basement Full
Interior
Interior Features Vaulted/Cathedral Ceilings, Built-in Features, Walk-In Closet(s)
Heating Forced Air, Natural Gas
Cooling Central Air
Fireplaces Number 1
Fireplaces Type Gas Log
Fireplace Y
Appliance Dishwasher, Range, Microwave
Laundry Gas Dryer Hookup, Electric Dryer Hookup
Exterior
Exterior Feature Patio, Brick Paver Patio
Garage Attached
Garage Spaces 3.0
Waterfront false
View Y/N true
Roof Type Asphalt
Building
Lot Description Landscaped
Story 2 Stories
Foundation Concrete Perimeter
Sewer Public Sewer
Water Public
New Construction false
Schools
Elementary Schools Towanda Elementary
Middle Schools Evans Jr High
High Schools Normal Community High School
School District 5, 5, 5
Others
HOA Fee Include None
Ownership Fee Simple
Special Listing Condition None
Read Less
Want to know what your home might be worth? Contact us for a FREE valuation!

Our team is ready to help you sell your home for the highest possible price ASAP
© 2024 Listings courtesy of MRED as distributed by MLS GRID. All Rights Reserved.
Bought with Kendra Keck • BHHS Central Illinois, REALTORS






