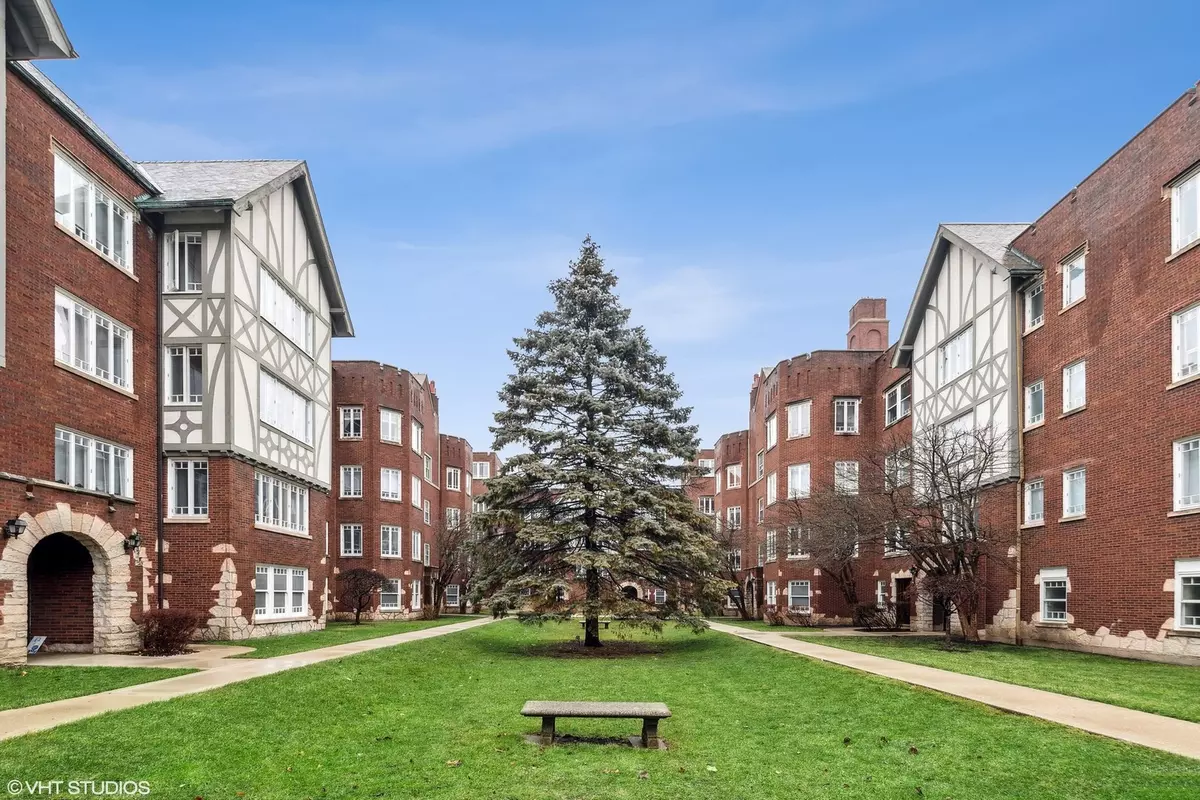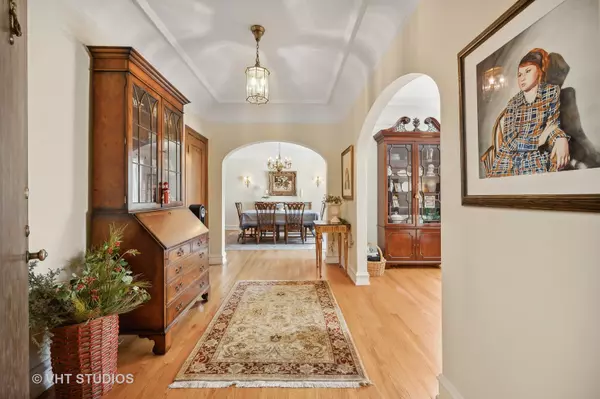$160,000
$165,000
3.0%For more information regarding the value of a property, please contact us for a free consultation.
2468 W Estes Avenue #2 Chicago, IL 60645
1 Bed
1 Bath
1,100 SqFt
Key Details
Sold Price $160,000
Property Type Single Family Home
Sub Type Courtyard
Listing Status Sold
Purchase Type For Sale
Square Footage 1,100 sqft
Price per Sqft $145
MLS Listing ID 12176433
Sold Date 10/31/24
Bedrooms 1
Full Baths 1
HOA Fees $689/mo
Year Built 1928
Annual Tax Amount $2,309
Tax Year 2023
Lot Dimensions COMMON GROUNDS
Property Description
Gorgeous unit renovated in keeping with the architectural charm of the building in coveted Park Gables with beautiful courtyard views! European style building featured in Chicago's Architectural tour is a 1920's gem! Set adjacent to Indian Boundary Park with open green space, tennis courts, playground, pond, turtles, bird & butterfly sanctuary, cultural center & field house. The unit boasts a gracious foyer, high ceilings, curved archways, solid wood doors, hardwood floors, & original hardware and moldings. The spacious living room has abundant windows facing south and west overlooking the beautiful courtyard. Large separate dining room also with courtyard views opens to kitchen with solid wood cabinets, loads of counter space,stainless steel appliances and a breakfast bar. Updated bath has walk-in shower with bench & glass door, tile floor and vanity with storage. Bedroom is spacious and has room for king or queen bed, nightstands, dresser and even a chair or desk. Ample closet space including large built-in linen closet, coat closet and walk-in closet in the living room. Laundry located down back stairs in the basement, washer/dryer individually owned and included in the sale plus large private storage area. Common area includes a party room, exercise room, game room and indoor pool. Exterior common grounds have a picnic area, gazebo, gardens, and seating areas. This is a special place to call home! Please note: monthly assessment includes taxes.
Location
State IL
County Cook
Rooms
Basement Full
Interior
Interior Features Hardwood Floors, Built-in Features
Heating Natural Gas, Steam
Cooling Window/Wall Units - 2
Fireplace N
Appliance Range, Dishwasher, Refrigerator
Laundry Common Area
Exterior
Community Features Exercise Room, Storage, Park, Party Room, Indoor Pool, Security Door Lock(s), Laundry, Fencing, Intercom, Picnic Area
Waterfront false
View Y/N true
Building
Lot Description Common Grounds
Sewer Public Sewer
Water Lake Michigan
New Construction false
Schools
School District 299, 299, 299
Others
Pets Allowed No
HOA Fee Include Heat,Water,Taxes,Insurance,Exercise Facilities,Pool,Exterior Maintenance,Lawn Care,Scavenger,Snow Removal
Ownership Co-op
Special Listing Condition None
Read Less
Want to know what your home might be worth? Contact us for a FREE valuation!

Our team is ready to help you sell your home for the highest possible price ASAP
© 2024 Listings courtesy of MRED as distributed by MLS GRID. All Rights Reserved.
Bought with Non Member • NON MEMBER






