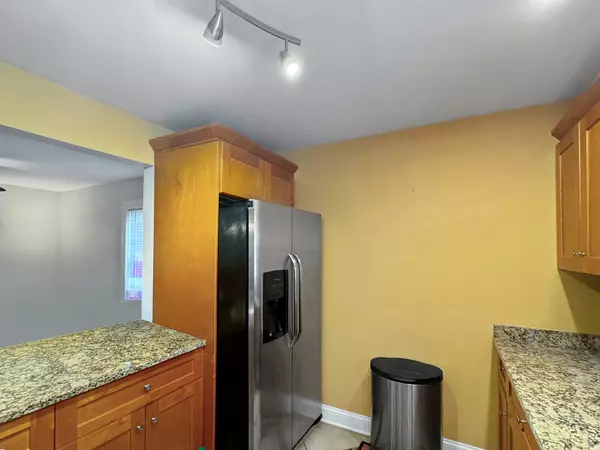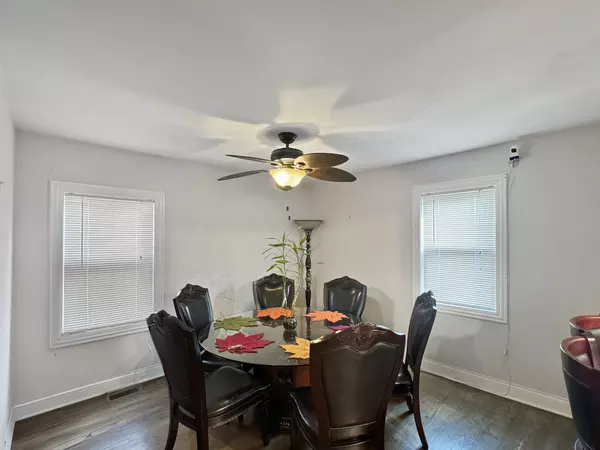$275,000
$279,900
1.8%For more information regarding the value of a property, please contact us for a free consultation.
9935 S Green Street Chicago, IL 60643
4 Beds
3 Baths
1,268 SqFt
Key Details
Sold Price $275,000
Property Type Single Family Home
Sub Type Detached Single
Listing Status Sold
Purchase Type For Sale
Square Footage 1,268 sqft
Price per Sqft $216
MLS Listing ID 12153465
Sold Date 10/31/24
Style Cape Cod
Bedrooms 4
Full Baths 3
Year Built 1952
Annual Tax Amount $2,259
Tax Year 2023
Lot Size 3,049 Sqft
Lot Dimensions 25X125
Property Description
Once you arrive to this house, you will know that you are HOME. This stunning Cape Cod in Washington Heights was remodeled in 2013 and has been lovingly cared for and maintained since! Oak hardwood floors in the living, dining, and main floor bedroom. Ceramic tile flooring in kitchen and finished basement. Tons of space for food prep on your granite counters in the kitchen. This beauty features a full bathroom on each level!!! Perfect for an in-law family!! Family room /entertainment area in the basement the ideal place for watching your favorite team or hosting a party. Keep the exercise room in the basement the way it is, or make it the fourth bedroom you have been looking for. Fenced back yard perfect spot for kids or pets to play. Two car garage to keep your car out of the elements. Easy access to shopping, as well as close to Beverly neighborhood, I-57, Dan Ryan, Bishop Ford, and 294 so you can get to all parts of Chicago quickly. Seller to provide a HOME WARRANTY to buyer and willing to assist in buyer closing costs!! New furnace installed in 2020. Run to make your appointment to this GREAT HOME.
Location
State IL
County Cook
Community Sidewalks, Street Lights, Street Paved
Rooms
Basement Full
Interior
Interior Features Hardwood Floors, First Floor Bedroom, First Floor Full Bath, Granite Counters
Heating Natural Gas, Forced Air
Cooling Central Air
Fireplace N
Appliance Range, Microwave, Dishwasher, Refrigerator, Washer, Dryer
Laundry In Unit
Exterior
Garage Detached
Garage Spaces 2.0
Waterfront false
View Y/N true
Roof Type Asphalt
Building
Lot Description Fenced Yard
Story 1.5 Story
Foundation Concrete Perimeter
Sewer Public Sewer
Water Lake Michigan
New Construction false
Schools
Elementary Schools Garvey Elementary School
Middle Schools Garvey Elementary School
High Schools Julian High School
School District 299, 299, 299
Others
HOA Fee Include None
Ownership Fee Simple
Special Listing Condition Home Warranty
Read Less
Want to know what your home might be worth? Contact us for a FREE valuation!

Our team is ready to help you sell your home for the highest possible price ASAP
© 2024 Listings courtesy of MRED as distributed by MLS GRID. All Rights Reserved.
Bought with Jasmine Warren • Coldwell Banker Realty






