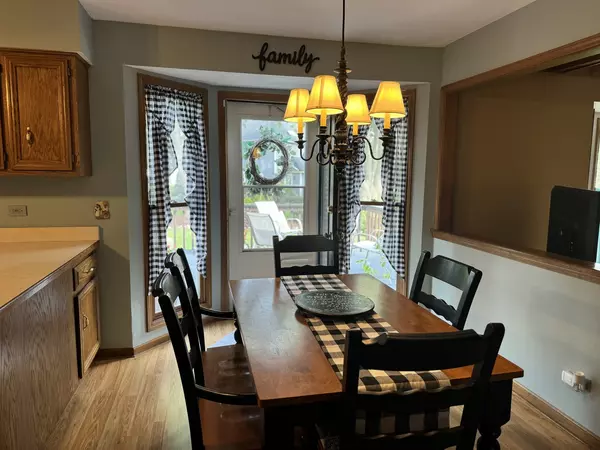$430,000
$449,500
4.3%For more information regarding the value of a property, please contact us for a free consultation.
300 Breckenridge Drive Aurora, IL 60504
4 Beds
2.5 Baths
2,345 SqFt
Key Details
Sold Price $430,000
Property Type Single Family Home
Sub Type Detached Single
Listing Status Sold
Purchase Type For Sale
Square Footage 2,345 sqft
Price per Sqft $183
Subdivision Oakhurst
MLS Listing ID 12163362
Sold Date 10/31/24
Bedrooms 4
Full Baths 2
Half Baths 1
HOA Fees $28/ann
Year Built 1990
Annual Tax Amount $10,143
Tax Year 2023
Lot Dimensions 53X137X85X149
Property Description
WELCOME HOME TO 300 BRECKENRIDGE DRIVE nestled in the beautiful, tranquil Oakhurst neighborhood in Aurora, Illinois. The home features a beautiful open eat in kitchen overlooking a cozy family room with fireplace. A spacious living and dining room which can also be used as an office for your work from home convenience. The second floor features a spacious Master Suite w/walk in closet and private bath, 3 generous size bedrooms any of which can also serve as additional office space. The home also features a large beautiful landscaped yard and deck great for your kids to play or perfect for entertaining family and friends. New roof, siding & gutters in 2023. Recently Painted with oak trim throughout. Oakhurst is a Pool & Clubhouse Community featuring tennis courts, soccer & baseball fields all located in the acclaimed Naperville School District 204!! SCHEDULE A SHOWING AND MAKE 300 BRECKENRIDGE YOUR HOME!
Location
State IL
County Dupage
Community Clubhouse, Park, Pool, Tennis Court(S), Street Paved
Rooms
Basement Full
Interior
Interior Features Hardwood Floors
Heating Natural Gas
Cooling Central Air
Fireplace N
Laundry Gas Dryer Hookup
Exterior
Exterior Feature Deck
Garage Attached
Garage Spaces 2.0
Waterfront false
View Y/N true
Roof Type Asphalt
Building
Story 2 Stories
Foundation Concrete Perimeter
Sewer Public Sewer
Water Public
New Construction false
Schools
Elementary Schools Steck Elementary School
Middle Schools Fischer Middle School
High Schools Waubonsie Valley High School
School District 204, 204, 204
Others
HOA Fee Include Other
Ownership Fee Simple
Special Listing Condition None
Read Less
Want to know what your home might be worth? Contact us for a FREE valuation!

Our team is ready to help you sell your home for the highest possible price ASAP
© 2024 Listings courtesy of MRED as distributed by MLS GRID. All Rights Reserved.
Bought with Dorota Moskal • Dorota Moskal






