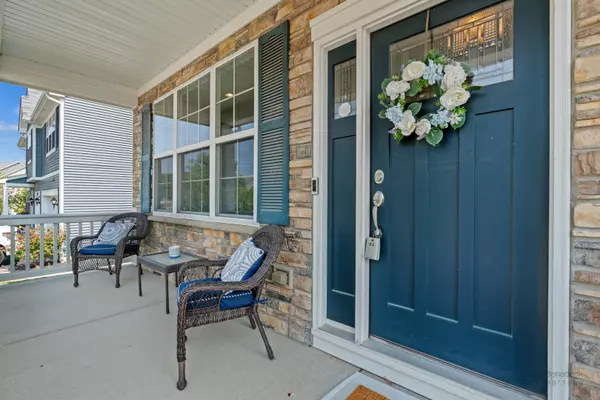$555,000
$549,900
0.9%For more information regarding the value of a property, please contact us for a free consultation.
1385 Prairie Pointe Drive South Elgin, IL 60177
4 Beds
2.5 Baths
3,360 SqFt
Key Details
Sold Price $555,000
Property Type Single Family Home
Sub Type Detached Single
Listing Status Sold
Purchase Type For Sale
Square Footage 3,360 sqft
Price per Sqft $165
Subdivision Prairie Pointe
MLS Listing ID 12152171
Sold Date 11/01/24
Style Traditional
Bedrooms 4
Full Baths 2
Half Baths 1
HOA Fees $25/mo
Year Built 2015
Annual Tax Amount $10,841
Tax Year 2023
Lot Size 10,454 Sqft
Lot Dimensions 76X136
Property Description
Why wait for new construction when you can move right into this beautifully customized, lightly lived-in home? Previously a model home, this stunning 4-bedroom, 2.5-bath property is filled with upgrades, including wainscoting, recessed lighting throughout, double sinks in both full bathrooms, and built-in speakers in every room. The open-concept kitchen, featuring a center island and walk-in pantry, overlooks the family room with a cozy fireplace-perfect for gatherings. The spacious second floor includes a large loft, ideal for a hangout space, and a convenient laundry room. The primary suite is a serene oasis with a tray ceiling, walk-in closet, spa-like bath with soaking tub, and separate shower. With a deep pour basement ready for your finishing touches, a stamped concrete walkway and patio, a fenced yard, and a 3-car garage, this home has it all. Additional features include new appliances and a water heater in 2022, and wired for a Tesla charger. This one won't last long!
Location
State IL
County Kane
Community Lake, Curbs, Sidewalks, Street Lights, Street Paved, Other
Rooms
Basement Full
Interior
Interior Features Bar-Dry, Hardwood Floors, Second Floor Laundry, Built-in Features, Walk-In Closet(s), Open Floorplan, Some Carpeting
Heating Natural Gas, Forced Air
Cooling Central Air
Fireplaces Number 1
Fireplaces Type Gas Starter, Heatilator
Fireplace Y
Appliance Double Oven, Microwave, Dishwasher, Refrigerator, Washer, Dryer, Disposal, Stainless Steel Appliance(s), Cooktop, Built-In Oven, Water Purifier Owned, Water Softener Owned
Laundry Gas Dryer Hookup, In Unit, Sink
Exterior
Exterior Feature Patio, Storms/Screens
Garage Attached
Garage Spaces 3.5
Waterfront false
View Y/N true
Roof Type Asphalt
Building
Lot Description Fenced Yard
Story 2 Stories
Foundation Concrete Perimeter
Sewer Public Sewer
Water Public
New Construction false
Schools
Elementary Schools Clinton Elementary School
Middle Schools Kenyon Woods Middle School
High Schools South Elgin High School
School District 46, 46, 46
Others
HOA Fee Include Other
Ownership Fee Simple w/ HO Assn.
Special Listing Condition None
Read Less
Want to know what your home might be worth? Contact us for a FREE valuation!

Our team is ready to help you sell your home for the highest possible price ASAP
© 2024 Listings courtesy of MRED as distributed by MLS GRID. All Rights Reserved.
Bought with George Maldonado • George Maldonado






