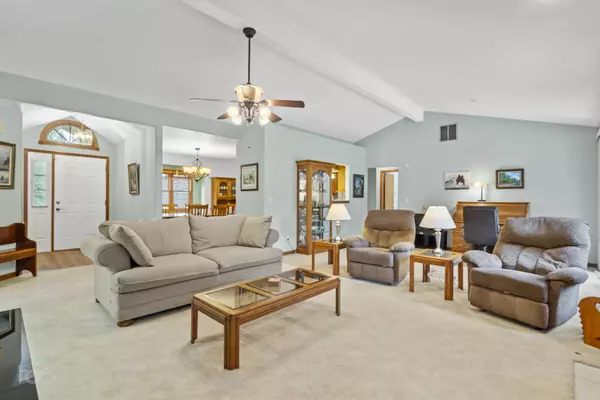$281,500
$281,500
For more information regarding the value of a property, please contact us for a free consultation.
1555 Sunridge Drive Bourbonnais, IL 60914
3 Beds
2 Baths
1,754 SqFt
Key Details
Sold Price $281,500
Property Type Single Family Home
Sub Type Detached Single
Listing Status Sold
Purchase Type For Sale
Square Footage 1,754 sqft
Price per Sqft $160
Subdivision Sun Ridge
MLS Listing ID 12137918
Sold Date 10/29/24
Bedrooms 3
Full Baths 2
Year Built 2001
Annual Tax Amount $5,255
Tax Year 2023
Lot Dimensions 75X134
Property Description
Experience the ultimate in modern comfort with this recently updated 3-bedroom, 2-bath ranch home. Revel in the sleek new flooring and elegant Quartz countertops throughout. The gourmet kitchen boasts a drop-in sink, top-of-the-line Jen-Air appliances, a gas stovetop, and an electric double oven, all centered around a large sit-up island. The master bath features a luxurious jet-spray shower and whirlpool, complemented by new counters and ceramic flooring. Outside, your personal paradise awaits with a new privacy fence, paver-brick front yard, built-in grill, new pergola, and a decorative fire pit-perfect for relaxing and entertaining.
Location
State IL
County Kankakee
Zoning SINGL
Rooms
Basement None
Interior
Interior Features Vaulted/Cathedral Ceilings, First Floor Bedroom, First Floor Laundry, First Floor Full Bath
Heating Natural Gas, Forced Air
Cooling Central Air
Fireplaces Number 1
Fireplaces Type Gas Log, Gas Starter, Heatilator
Fireplace Y
Appliance Range, Microwave, Dishwasher, Refrigerator, High End Refrigerator, Washer, Dryer, Disposal, Stainless Steel Appliance(s)
Exterior
Exterior Feature Brick Paver Patio, Storms/Screens, Outdoor Grill, Fire Pit
Garage Attached
Garage Spaces 2.0
Waterfront false
View Y/N true
Roof Type Asphalt
Building
Lot Description Fenced Yard
Story 1 Story
Foundation Concrete Perimeter
Sewer Public Sewer
Water Public
New Construction false
Schools
School District 53, 53, 307
Others
HOA Fee Include None
Ownership Fee Simple
Special Listing Condition None
Read Less
Want to know what your home might be worth? Contact us for a FREE valuation!

Our team is ready to help you sell your home for the highest possible price ASAP
© 2024 Listings courtesy of MRED as distributed by MLS GRID. All Rights Reserved.
Bought with James Goudreau • Keller Williams Preferred






