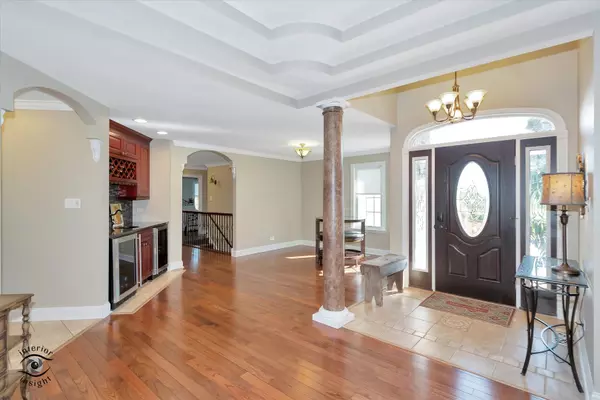$585,000
$599,000
2.3%For more information regarding the value of a property, please contact us for a free consultation.
26745 S Wildgrass Turn Monee, IL 60449
3 Beds
2.5 Baths
3,048 SqFt
Key Details
Sold Price $585,000
Property Type Single Family Home
Sub Type Detached Single
Listing Status Sold
Purchase Type For Sale
Square Footage 3,048 sqft
Price per Sqft $191
MLS Listing ID 12153328
Sold Date 11/06/24
Style Ranch
Bedrooms 3
Full Baths 2
Half Baths 1
HOA Fees $116/ann
Year Built 2011
Annual Tax Amount $9,233
Tax Year 2023
Lot Size 1.210 Acres
Lot Dimensions 436 X 97 X 35 X 441 X 134
Property Description
You are going to love this beautiful 3 bedroom ranch located in the sought after Wildgrass Subdivision in Green Garden township. The kitchen has stainless steel appliances, double oven, granite countertops, walk in pantry and custom cherry cabinetry with soft close drawers. The kitchen is open to the family room, perfect for parties and entertaining. French doors in the dining area lead to your own backyard oasis. There is also a formal dining room and living room. The light and bright office can easily be converted into a 4th bedroom if needed. The back yard has a large in-ground 20 X 40 pool, and stamped concrete patio that's absolutely gorgeous. Backyard has a brick paver firepit area, just perfect for fall evenings. A few of the highlights of this home are: skylights, vaulted ceilings, and hardwood flooring. The master bathroom has a jacuzzi tub and separate shower with 2 shower heads and 4 wall sprayers. The second bathroom has a tub/shower, marble tile and a separate shower, that is wired for steam ( steamer is not installed). Outside, the home has a stamped concrete driveway, sprinkler system in the front and side yard, outside speakers in the backyard, fully fenced backyard. The backyard also has a section ready for you to build a pool house, that area is complete with electric and plumbing! Additional yard space behind the fenced area. Full unfinished basement with roughed -in plumbing. New septic pump in 2024. New pool heater about 3 or 4 years ago. New pool pump 2023. New hot water heater 2023. Basement floor and garage have been built with radiant heating (but no boiler system at this time). This home was built in 2011, and completed by 2012. This lovely home will not disappoint.
Location
State IL
County Will
Rooms
Basement Full
Interior
Interior Features Vaulted/Cathedral Ceilings, Skylight(s), Hardwood Floors, First Floor Laundry, Walk-In Closet(s)
Heating Natural Gas, Radiant
Cooling Central Air
Fireplaces Number 1
Fireplaces Type Gas Starter
Fireplace Y
Appliance Double Oven, Microwave, Dishwasher, Refrigerator, Washer, Dryer, Cooktop
Laundry Sink
Exterior
Exterior Feature Patio, In Ground Pool
Garage Attached
Garage Spaces 3.0
Pool in ground pool
Waterfront false
View Y/N true
Roof Type Asphalt
Building
Lot Description Fenced Yard
Story 1 Story
Foundation Concrete Perimeter
Sewer Septic-Private
Water Private Well
New Construction false
Schools
High Schools Peotone High School
School District 207U, 207U, 207U
Others
HOA Fee Include None
Ownership Fee Simple
Special Listing Condition None
Read Less
Want to know what your home might be worth? Contact us for a FREE valuation!

Our team is ready to help you sell your home for the highest possible price ASAP
© 2024 Listings courtesy of MRED as distributed by MLS GRID. All Rights Reserved.
Bought with Janet Hogan • CRIS Realty






