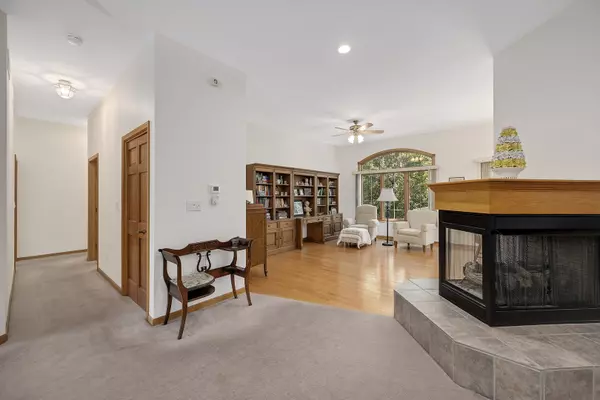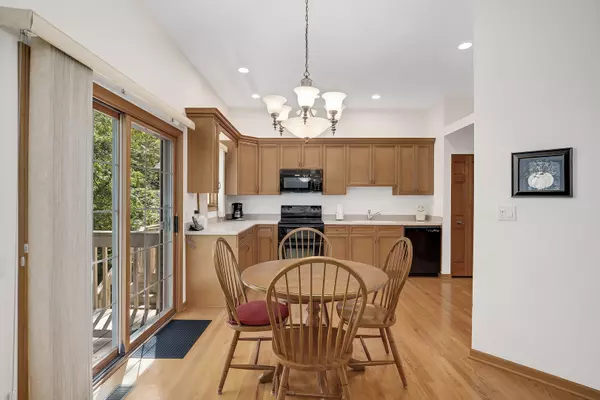$595,000
$595,000
For more information regarding the value of a property, please contact us for a free consultation.
5313 Commonwealth Avenue #5313 Western Springs, IL 60558
3 Beds
3 Baths
Key Details
Sold Price $595,000
Property Type Condo
Sub Type Condo
Listing Status Sold
Purchase Type For Sale
Subdivision Commonwealth
MLS Listing ID 12175215
Sold Date 11/04/24
Bedrooms 3
Full Baths 3
HOA Fees $379/mo
Year Built 2004
Annual Tax Amount $7,919
Tax Year 2023
Lot Dimensions CONDO
Property Description
Welcome to this stunning 3 bedroom ranch featuring tall ceilings and an open floor plan. This delightful home features a spacious and finished English basement, offering endless possibilities for recreation, entertainment or additional living space. The inviting deck has a tranquil backdrop of trees and the creek with steps down to a brick patio. The location is exceptional with a commuter train that takes you to Chicago in 20 minutes, O'Hare and Midway airports are only 20 minutes away, excellent schools and lots of local restaurants and shops.
Location
State IL
County Cook
Rooms
Basement Full, English
Interior
Interior Features Vaulted/Cathedral Ceilings, Hardwood Floors, First Floor Bedroom, First Floor Laundry, First Floor Full Bath, Storage, Walk-In Closet(s), Some Carpeting, Some Window Treatment
Heating Natural Gas, Forced Air
Cooling Central Air
Fireplaces Number 1
Fireplaces Type Double Sided, Gas Log
Fireplace Y
Appliance Range, Microwave, Dishwasher, Refrigerator, Washer, Dryer, Disposal
Laundry In Unit, Sink
Exterior
Exterior Feature Deck, Patio
Garage Attached
Garage Spaces 2.0
Community Features Ceiling Fan, Patio
Waterfront false
View Y/N true
Roof Type Asphalt
Building
Lot Description Common Grounds, Backs to Trees/Woods, Creek, Sidewalks, Streetlights
Foundation Concrete Perimeter
Sewer Public Sewer
Water Public
New Construction false
Schools
Elementary Schools Forest Hills Elementary School
Middle Schools Mcclure Junior High School
High Schools Lyons Twp High School
School District 101, 101, 204
Others
Pets Allowed Cats OK, Dogs OK
HOA Fee Include Insurance,Exterior Maintenance,Lawn Care,Snow Removal
Ownership Condo
Special Listing Condition List Broker Must Accompany
Read Less
Want to know what your home might be worth? Contact us for a FREE valuation!

Our team is ready to help you sell your home for the highest possible price ASAP
© 2024 Listings courtesy of MRED as distributed by MLS GRID. All Rights Reserved.
Bought with Ann Hoglund • @properties Christie's International Real Estate






