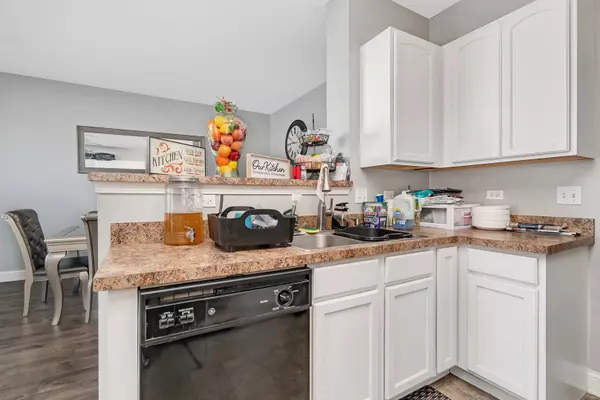$278,000
$285,000
2.5%For more information regarding the value of a property, please contact us for a free consultation.
809 Summit Creek Drive Shorewood, IL 60404
3 Beds
2.5 Baths
2,116 SqFt
Key Details
Sold Price $278,000
Property Type Townhouse
Sub Type Townhouse-2 Story
Listing Status Sold
Purchase Type For Sale
Square Footage 2,116 sqft
Price per Sqft $131
MLS Listing ID 12151221
Sold Date 11/06/24
Bedrooms 3
Full Baths 2
Half Baths 1
HOA Fees $170/mo
Year Built 2006
Annual Tax Amount $5,648
Tax Year 2022
Lot Dimensions 80X40
Property Description
Welcome to your new home! This stunning 3-bedroom, 2.5-bathroom property offers a spacious open floor plan, perfect for comfortable living and entertaining. With move-in ready condition, you can enjoy every corner of this beautiful space from day one. The oversized kitchen is a true centerpiece, featuring elegant granite countertops and ample space to host gatherings. The family room is expansive, easily accommodating even the largest of families, while the finished room in the basement is ideal for a game room or extra living space. As one of the largest models in the subdivision, this home boasts a 2-car garage, providing convenience and storage. Located within walking distance to shopping, restaurants, and entertainment, you'll have everything you need. Plus, with easy access to major highways, your commute will be a breeze. Don't miss out on this incredible opportunity to live in a beautifully updated home in a prime location!
Location
State IL
County Will
Rooms
Basement None
Interior
Heating Natural Gas
Cooling Central Air
Fireplace N
Exterior
Garage Attached
Garage Spaces 2.0
Waterfront false
View Y/N true
Building
Sewer Public Sewer
Water Public
New Construction false
Schools
School District 30C, 30C, 204
Others
Pets Allowed Cats OK, Dogs OK
HOA Fee Include Taxes
Ownership Fee Simple
Special Listing Condition Standard
Read Less
Want to know what your home might be worth? Contact us for a FREE valuation!

Our team is ready to help you sell your home for the highest possible price ASAP
© 2024 Listings courtesy of MRED as distributed by MLS GRID. All Rights Reserved.
Bought with Jin Han • Keystone Realty Services Inc






