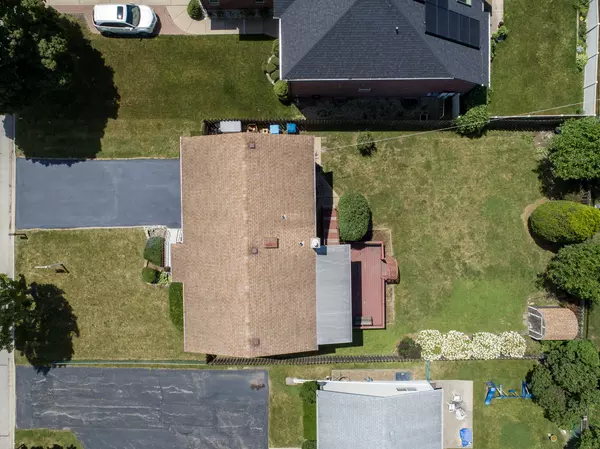$370,000
$384,900
3.9%For more information regarding the value of a property, please contact us for a free consultation.
562 N Van Auken Street Elmhurst, IL 60126
3 Beds
1.5 Baths
1,863 SqFt
Key Details
Sold Price $370,000
Property Type Single Family Home
Sub Type Detached Single
Listing Status Sold
Purchase Type For Sale
Square Footage 1,863 sqft
Price per Sqft $198
MLS Listing ID 12147309
Sold Date 11/05/24
Bedrooms 3
Full Baths 1
Half Baths 1
Year Built 1971
Annual Tax Amount $6,445
Tax Year 2023
Lot Size 7,840 Sqft
Lot Dimensions 60X131
Property Description
Location! Location! Location! Plus! Fantastic Meticulously Maintained Move-in Ready Home located in Elmhurst. Sits on an oversized 131x60 lot among many new/newer construction homes. 3 bedrooms and 1.1 baths (The second bath is completely ready for a shower to be installed to your taste.) Beautiful Newer modern easy-care Hard Wood-Laminate Floors throughout (2022) and newer carpet in bedrooms (2022). Cedar lined closets. Freshly painted. Newer washer (2023) and dryer (2022). Large Rec Room in Finished Walk-Out Basement opens to a Large Deck with Pergola and Fully-Fenced, Professionally Landscaped Backyard with Shed for extra storage. Second floor Enclosed Porch Three Season Sun Room. All this in a coveted Highly-Rated school district. Highly-Rated newly built Field Elementary school and just steps away from Crestview Park, which features baseball diamonds, basketball courts, pickle ball courts, playground equipment, sledding hill, soccer fields and local preschool. Windows replaced mid 90's with High-Efficiency Windows. Newly Sealed Driveway. 2+ car attached garage. Newer Siding (2015). Fridge in the basement and Natural Gas Grill stay with the home. One minute to 290/294 Expressways! Close to top-rated schools, restaurants, shopping & transportation. A must see! Quick close available. A great affordable way to get into Elmhurst. Welcome Home!
Location
State IL
County Dupage
Rooms
Basement Walkout
Interior
Interior Features Wood Laminate Floors, Replacement Windows
Heating Forced Air
Cooling Central Air
Fireplace N
Appliance Range, Dishwasher, Refrigerator, Washer, Dryer, Range Hood, Gas Oven
Exterior
Exterior Feature Deck, Porch Screened
Garage Attached
Garage Spaces 2.0
Waterfront false
View Y/N true
Roof Type Asphalt
Building
Lot Description Fenced Yard
Story Raised Ranch
Foundation Concrete Perimeter
Sewer Public Sewer
Water Lake Michigan
New Construction false
Schools
Elementary Schools Field Elementary School
Middle Schools Churchville Middle School
High Schools York Community High School
School District 205, 205, 205
Others
HOA Fee Include None
Ownership Fee Simple
Special Listing Condition None
Read Less
Want to know what your home might be worth? Contact us for a FREE valuation!

Our team is ready to help you sell your home for the highest possible price ASAP
© 2024 Listings courtesy of MRED as distributed by MLS GRID. All Rights Reserved.
Bought with David Hejnowski • Redco, Inc.






