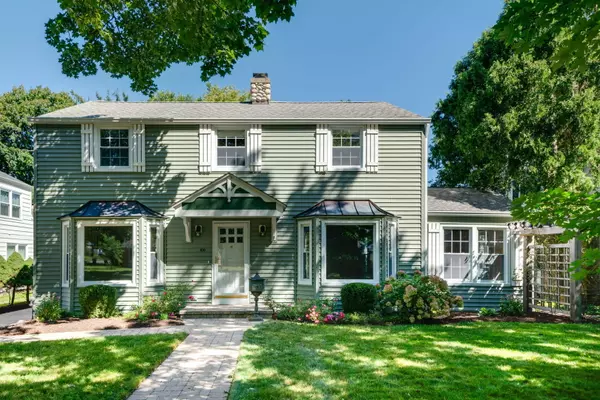$580,000
$575,000
0.9%For more information regarding the value of a property, please contact us for a free consultation.
410 E Rockland Road Libertyville, IL 60048
4 Beds
2.5 Baths
2,192 SqFt
Key Details
Sold Price $580,000
Property Type Single Family Home
Sub Type Detached Single
Listing Status Sold
Purchase Type For Sale
Square Footage 2,192 sqft
Price per Sqft $264
Subdivision Copeland Manor
MLS Listing ID 12153920
Sold Date 11/08/24
Style Traditional
Bedrooms 4
Full Baths 2
Half Baths 1
Year Built 1948
Annual Tax Amount $9,049
Tax Year 2022
Lot Size 8,712 Sqft
Lot Dimensions 60 X 140
Property Description
Welcome to this completely updated, move-in ready home just a short 1/2 mile walk to Libertyville's vibrant downtown, less than 1/2 mile to award winning Copeland elementary and Highland Middle School, and 1 mile to Blue Ribbon-winning Libertyville High School. Entering the home enjoy beautiful new 3/4" solid oak floors on the main level, a new kitchen with classic 42" soft close white shaker cabinets, quartz counters, marble backsplash and new stainless steel refrigerator. The entire home has been professionally painted from top to bottom in an effortless neutral that complements any decor, further improved with new carpeting, lighting, and a vanity in the primary bathroom. Peace of mind comes with numerous improvements and updates including new sewer line, copper water line, entire home French drain system, electrical sub-panel, copper plumbing, roof ridge and venting, maintenance free windows and siding, and newer AC. Appreciate the charm and character of this custom home with numerous built-ins, two fireplaces, arched doorways, copper ceiling in powder room, French doors, river rock foundation and chimney, copper bay windows, stained glass wall scones and a custom arbor with climbing roses original to the home. Generous room sizes provide ample living space, featuring a first floor office and spacious finished basement with additional flex space. The fourth bedroom is currently set up as a second walk-in closet in the primary bedroom offering increased flexibility and storage space. Stepping outside, appreciate the Unilock paver driveway, front walk and patio which welcomes you to the large, private backyard with a two-tiered concrete patio perfect for entertaining. You won't want to leave, but if you do, I-94 access is just 2 miles away. Come experience all Libertyville has to offer including seasonal Farmers Market, Libertyville Days, charming boutiques, excellent restaurants and the convenient Metra Train Station. Nothing to do but move right in and enjoy!
Location
State IL
County Lake
Community Park, Curbs, Sidewalks, Street Lights, Street Paved
Rooms
Basement Full
Interior
Interior Features Vaulted/Cathedral Ceilings, Hardwood Floors, Built-in Features, Walk-In Closet(s)
Heating Natural Gas, Forced Air
Cooling Central Air
Fireplaces Number 2
Fireplaces Type Wood Burning, Gas Log
Fireplace Y
Appliance Range, Microwave, Dishwasher, Refrigerator, Washer, Dryer, Disposal
Laundry Laundry Chute
Exterior
Exterior Feature Patio
Garage Detached
Garage Spaces 1.5
Waterfront false
View Y/N true
Roof Type Asphalt
Building
Lot Description Mature Trees
Story 2 Stories
Foundation Concrete Perimeter
Sewer Public Sewer
Water Public
New Construction false
Schools
Elementary Schools Copeland Manor Elementary School
Middle Schools Highland Middle School
High Schools Libertyville High School
School District 70, 70, 128
Others
HOA Fee Include None
Ownership Fee Simple
Special Listing Condition None
Read Less
Want to know what your home might be worth? Contact us for a FREE valuation!

Our team is ready to help you sell your home for the highest possible price ASAP
© 2024 Listings courtesy of MRED as distributed by MLS GRID. All Rights Reserved.
Bought with Peter Fisk • Compass






