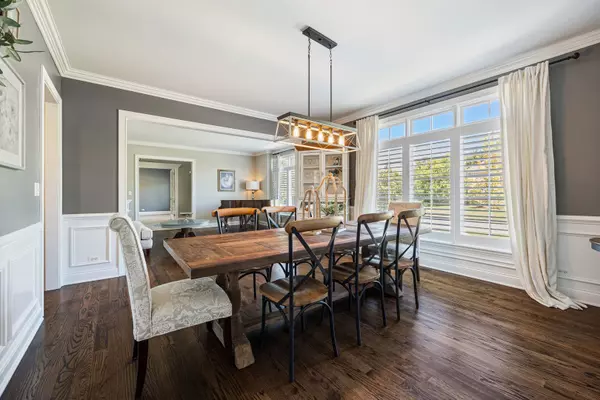$1,525,000
$1,550,000
1.6%For more information regarding the value of a property, please contact us for a free consultation.
5257 W Meagan Court Libertyville, IL 60048
6 Beds
4.5 Baths
4,854 SqFt
Key Details
Sold Price $1,525,000
Property Type Single Family Home
Sub Type Detached Single
Listing Status Sold
Purchase Type For Sale
Square Footage 4,854 sqft
Price per Sqft $314
Subdivision River Bend
MLS Listing ID 12155960
Sold Date 11/12/24
Bedrooms 6
Full Baths 4
Half Baths 1
HOA Fees $150/ann
Year Built 1999
Annual Tax Amount $33,410
Tax Year 2023
Lot Size 0.660 Acres
Lot Dimensions 98 X 167 X 228 X 235
Property Description
Located on a peaceful private cul-de-sac, this stunning and fully updated home in Libertyville's exclusive River Bend neighborhood is the penultimate of luxury. This Gold Key Award-winning remodel, crafted by Great Rooms Designers & Builders, showcases exceptional design throughout. The newly updated chef's kitchen, featuring a spacious central island and professional-grade stainless steel appliances, opens to a welcoming family room with a striking granite-tiled fireplace and custom-built cabinets and bookcases. Just off the kitchen, the sunroom leads to a breathtaking backyard oasis, where you'll find a multi-tiered primecut aged cedar deck, heated inground pool, newly installed hot tub, paved patio, pergola, waterfall, and beautiful water features. The first-floor master suite is a sanctuary, complete with a cozy fireplace, built-ins, a spa-inspired luxury bath, and a custom walk-in closet. Upstairs, you'll find five additional spacious bedrooms, including two full bathrooms. The newly finished walkout basement includes a stunning custom granite wet bar, exercise room, full bathroom, and a second laundry for added convenience. Ideally located a short drive from quaint downtown Libertyville, near Independence Grove Forest Preserve, with its water sports, scenic trails, and summer concerts, and offering easy access for commuters to Route 94 and Metra Rail. This home is a perfect blend of luxury living, serenity, and unmatched convenience. A few of the many updates: NEW Cedar Roof '23, Hot Tub '23, Basement Finished '22, Furnace/AC '20-'21, Water Heater '20-'21, Kitchen Island, Counter and Cabinet Updates '19, Dishwasher '19, Double Oven '19, full list available.
Location
State IL
County Lake
Rooms
Basement Full, Walkout
Interior
Interior Features Hot Tub, Bar-Wet, Hardwood Floors, Wood Laminate Floors, First Floor Bedroom, First Floor Laundry, First Floor Full Bath, Built-in Features, Walk-In Closet(s)
Heating Natural Gas, Forced Air
Cooling Central Air
Fireplaces Number 3
Fireplaces Type Attached Fireplace Doors/Screen, Gas Log
Fireplace Y
Appliance Double Oven, Microwave, Dishwasher, High End Refrigerator, Washer, Dryer, Disposal, Stainless Steel Appliance(s), Wine Refrigerator, Cooktop
Laundry Gas Dryer Hookup, Multiple Locations, Sink
Exterior
Exterior Feature Deck, Patio, Brick Paver Patio, In Ground Pool
Garage Attached
Garage Spaces 3.0
Pool in ground pool
Waterfront false
View Y/N true
Roof Type Shake
Building
Lot Description Cul-De-Sac, Landscaped
Story 2 Stories
Sewer Public Sewer
Water Public
New Construction false
Schools
Elementary Schools Oak Grove Elementary School
Middle Schools Oak Grove Elementary School
High Schools Libertyville High School
School District 68, 68, 128
Others
HOA Fee Include Insurance
Ownership Fee Simple
Special Listing Condition Corporate Relo
Read Less
Want to know what your home might be worth? Contact us for a FREE valuation!

Our team is ready to help you sell your home for the highest possible price ASAP
© 2024 Listings courtesy of MRED as distributed by MLS GRID. All Rights Reserved.
Bought with Todd Martin • @properties Christie's International Real Estate






