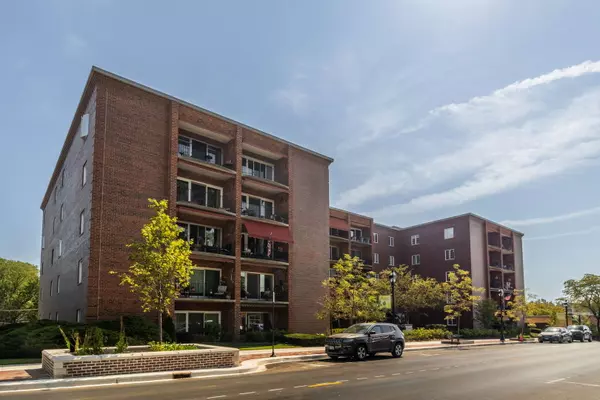$325,000
$295,000
10.2%For more information regarding the value of a property, please contact us for a free consultation.
519 N Main Street #1-A-N Glen Ellyn, IL 60137
1 Bed
1 Bath
957 SqFt
Key Details
Sold Price $325,000
Property Type Condo
Sub Type Condo,Mid Rise (4-6 Stories)
Listing Status Sold
Purchase Type For Sale
Square Footage 957 sqft
Price per Sqft $339
Subdivision Churchill Condos
MLS Listing ID 12160838
Sold Date 11/12/24
Bedrooms 1
Full Baths 1
HOA Fees $373/mo
Year Built 1976
Annual Tax Amount $4,057
Tax Year 2023
Lot Dimensions COMMON
Property Description
Stunning first floor Churchill condo in heart of downtown Glen Ellyn. Bright and airy unit features a stunning white kitchen with ample quartz counter space, breakfast bar, soft close cabinets and ss appliances. Many upscale improvements throughout this spacious unit with plantation shutters, crown molding & baseboards with trim accents of bead board & wainscoting. Main bedroom has ample closet space and den hosts a built-in Murphy bed. Underground parking spot and storage space is included. Unit faces Main St. with large patio and sliding glass door. Walk just a few steps to shopping, dining, train station and more!
Location
State IL
County Dupage
Rooms
Basement None
Interior
Interior Features First Floor Bedroom, First Floor Full Bath, Built-in Features, Walk-In Closet(s)
Heating Electric, Forced Air
Cooling Central Air
Fireplace Y
Appliance Range, Microwave, Dishwasher, Refrigerator, Stainless Steel Appliance(s)
Laundry Common Area
Exterior
Exterior Feature Patio
Garage Attached
Garage Spaces 1.0
Community Features Coin Laundry, Elevator(s), Storage, Receiving Room, Security Door Lock(s)
Waterfront false
View Y/N true
Building
Lot Description Common Grounds
Foundation Concrete Perimeter
Sewer Public Sewer
Water Lake Michigan
New Construction false
Schools
Elementary Schools Forest Glen Elementary School
Middle Schools Hadley Junior High School
High Schools Glenbard West High School
School District 41, 41, 87
Others
Pets Allowed Cats OK, Number Limit
HOA Fee Include Water,Parking,Insurance,Exterior Maintenance,Lawn Care,Scavenger,Snow Removal
Ownership Condo
Special Listing Condition None
Read Less
Want to know what your home might be worth? Contact us for a FREE valuation!

Our team is ready to help you sell your home for the highest possible price ASAP
© 2024 Listings courtesy of MRED as distributed by MLS GRID. All Rights Reserved.
Bought with Jean Reedy Baren • J.W. Reedy Realty






