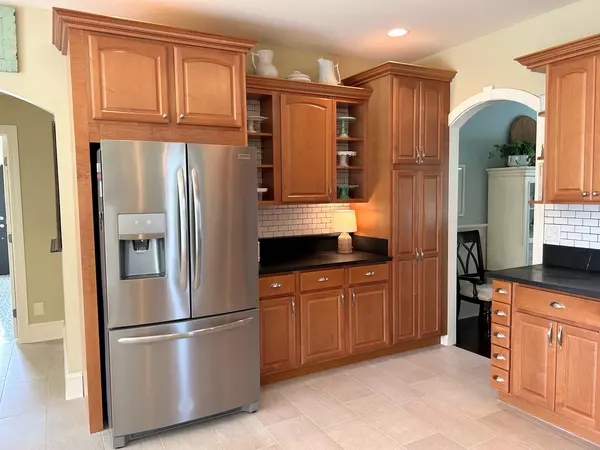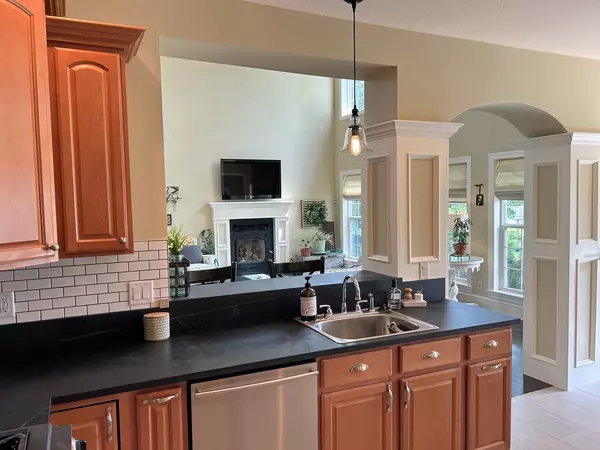$485,000
$499,900
3.0%For more information regarding the value of a property, please contact us for a free consultation.
1403 BRUNSWICK Court St. Joseph, IL 61873
4 Beds
3 Baths
2,815 SqFt
Key Details
Sold Price $485,000
Property Type Single Family Home
Sub Type Detached Single
Listing Status Sold
Purchase Type For Sale
Square Footage 2,815 sqft
Price per Sqft $172
Subdivision Wiltshire Estates
MLS Listing ID 12021846
Sold Date 11/12/24
Style Traditional
Bedrooms 4
Full Baths 2
Half Baths 2
HOA Fees $25/ann
Year Built 2003
Annual Tax Amount $8,846
Tax Year 2022
Lot Size 0.660 Acres
Lot Dimensions 72.70X175.08X206X228
Property Description
Stunning Custom Home priced to sell! You will be amazed by the beauty & quality throughout. Located in a large lot in desirable Wiltshire Estates, this home has so much to offer! The gourmet kitchen boasts maple cabinets, stainless steel appliances, new tile floor, and a lovely eating nook overlooking the spacious backyard. Family room with a wall of arched windows & high-efficiency inset wood stove, formal living room with gas log fireplace and built-in shelves, and a large dining room. The laundry room/mudroom resembles a magazine photo with custom Amish cabinets. The upstairs area offers 4 bedrooms and 2 bathrooms. The master bedroom suite has a sitting/extra room with an extensive closet/storage space. This room would also be perfect as a nursery, office, or for exercise equipment. The master bathroom was tastefully renovated in 2023. There are 2 bedrooms that also have lofts (your kids or young guests will love this!). The 4th upstairs bedroom makes a great office space. Gorgeous upgraded finishes include archways, granite, soapstone countertops, newer hardwood floors throughout the first floor, and intercom. The finished basement has a media room, a recreation room, and a hobby room with shelving and cabinets. There is also a storage area and half a bath with a roughed-in shower. A brand new high-efficiency furnace was just installed in September 2024. This home is located in a cul-de-sac, the lot is .66 acres with mature landscaping and a professionally installed 2-tier custom brick patio in 2021. Another unique feature is the garage space. The home has a 3 car attached garage AND an oversized 2 car detached garage built in 2013 with an upper loft area for extra storage. This additional garage building is perfect for boats, recreational vehicles, or a workshop! This home has plenty of space to accommodate everything and everyone! Seller related to listing Broker.
Location
State IL
County Champaign
Community Sidewalks
Rooms
Basement Full
Interior
Interior Features Vaulted/Cathedral Ceilings
Heating Natural Gas, Forced Air
Cooling Central Air
Fireplaces Number 2
Fireplaces Type Wood Burning Stove, Gas Log
Fireplace Y
Appliance Range, Microwave, Dishwasher, Refrigerator
Exterior
Exterior Feature Patio, Porch
Garage Attached, Detached
Garage Spaces 5.0
Waterfront false
View Y/N true
Building
Lot Description Cul-De-Sac
Story 2 Stories
Sewer Septic-Private
Water Public
New Construction false
Schools
Elementary Schools St. Joseph Elementary School
Middle Schools St. Joseph Junior High School
High Schools St. Joseph-Ogden High School
School District 169, 169, 305
Others
HOA Fee Include Other
Ownership Fee Simple
Special Listing Condition Home Warranty
Read Less
Want to know what your home might be worth? Contact us for a FREE valuation!

Our team is ready to help you sell your home for the highest possible price ASAP
© 2024 Listings courtesy of MRED as distributed by MLS GRID. All Rights Reserved.
Bought with Brookanne Kleinsteiber • Kief Realty






