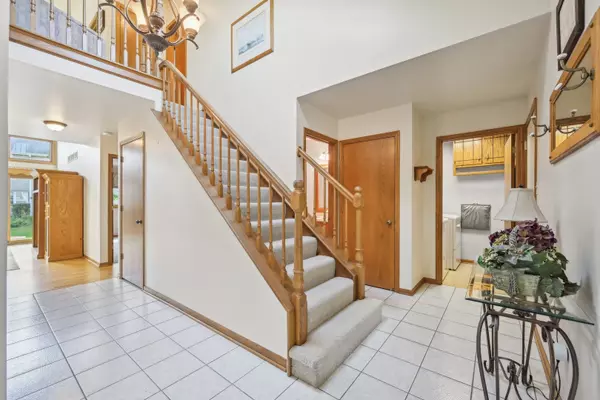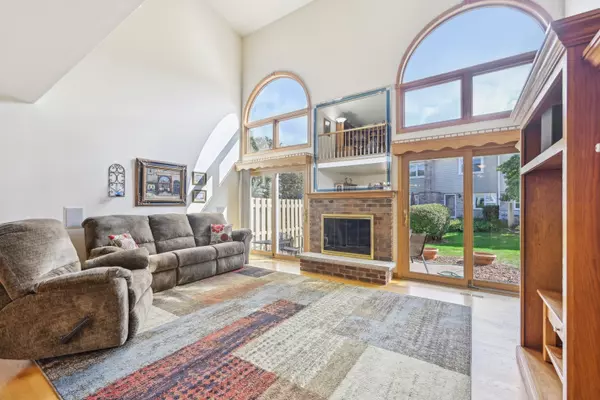$329,000
$319,900
2.8%For more information regarding the value of a property, please contact us for a free consultation.
17265 Lakebrook Drive Orland Park, IL 60467
2 Beds
2.5 Baths
1,604 SqFt
Key Details
Sold Price $329,000
Property Type Townhouse
Sub Type Townhouse-2 Story
Listing Status Sold
Purchase Type For Sale
Square Footage 1,604 sqft
Price per Sqft $205
MLS Listing ID 12179782
Sold Date 11/12/24
Bedrooms 2
Full Baths 2
Half Baths 1
HOA Fees $235/mo
Year Built 1992
Annual Tax Amount $5,034
Tax Year 2022
Lot Dimensions COMMON
Property Description
**Stunning 2-Bedroom Townhome with Loft and Full Finished Basement in Orland Park** Welcome to this beautifully maintained 2-bedroom, 2.5-bathroom townhome located in the heart of Orland Park. Featuring a thoughtfully designed layout and high-end finishes, this home is perfect for those seeking both comfort and functionality. The main level boasts a spacious master suite with an en-suite bath, a great room filled with natural light from towering windows, and a cozy fireplace-perfect for relaxing evenings at home. The large eat-in kitchen features stainless steel appliances, making meal prep a breeze, while the dining room, laundry room, powder room, and welcoming foyer add to the home's convenience and charm. Upstairs, you'll find a second generously sized bedroom with an attached bath and a versatile loft area overlooking the great room-ideal for a home office, additional living space, or a cozy reading nook. The fully finished basement is an entertainer's dream! It offers a large recreation room with a pool table, a bar area complete with a built-in refrigerator, and a workshop space with a dedicated compressor for air tools. The basement also includes built-in shelving in the storage room and a finished furnace room, perfect for a craft or hobby area. Enjoy the convenience of a two-car heated garage, ideal for those chilly winter months. Recent updates include a newer furnace and air conditioner, ensuring year-round comfort. Situated in a desirable Orland Park community, this home is just minutes from the train station, major highways, shopping, recreational centers, and all forms of transportation. Experience the perfect blend of luxury and convenience in this meticulously maintained townhome!
Location
State IL
County Cook
Rooms
Basement Full
Interior
Interior Features Vaulted/Cathedral Ceilings, Bar-Dry, Hardwood Floors, First Floor Bedroom, First Floor Laundry, First Floor Full Bath, Laundry Hook-Up in Unit, Built-in Features, Walk-In Closet(s), Open Floorplan, Some Carpeting, Granite Counters, Separate Dining Room, Workshop Area (Interior)
Heating Natural Gas, Forced Air
Cooling Central Air
Fireplaces Number 1
Fireplace Y
Appliance Range, Microwave, Dishwasher, Refrigerator, Washer, Dryer, Disposal, Stainless Steel Appliance(s)
Laundry Gas Dryer Hookup, In Unit, Common Area
Exterior
Garage Attached
Garage Spaces 2.0
Waterfront false
View Y/N true
Building
Sewer Public Sewer
Water Lake Michigan
New Construction false
Schools
Elementary Schools Meadow Ridge School
Middle Schools Century Junior High School
High Schools Carl Sandburg High School
School District 135, 135, 230
Others
Pets Allowed Cats OK, Dogs OK
HOA Fee Include Insurance,Exterior Maintenance,Lawn Care,Scavenger,Snow Removal
Ownership Condo
Special Listing Condition None
Read Less
Want to know what your home might be worth? Contact us for a FREE valuation!

Our team is ready to help you sell your home for the highest possible price ASAP
© 2024 Listings courtesy of MRED as distributed by MLS GRID. All Rights Reserved.
Bought with Josue Duarte • Duarte Realty Company






