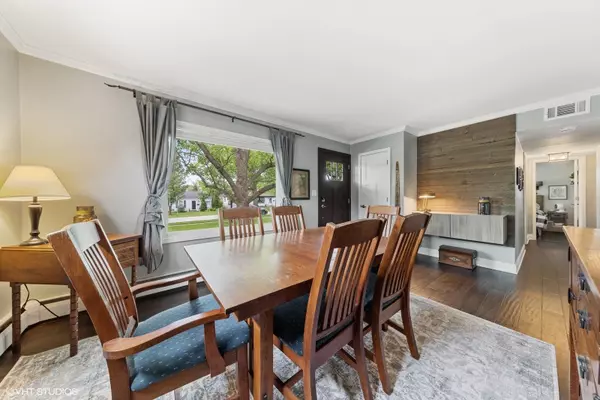$345,000
$345,900
0.3%For more information regarding the value of a property, please contact us for a free consultation.
1106 Sumner Street Wheaton, IL 60189
3 Beds
1 Bath
1,380 SqFt
Key Details
Sold Price $345,000
Property Type Single Family Home
Sub Type Detached Single
Listing Status Sold
Purchase Type For Sale
Square Footage 1,380 sqft
Price per Sqft $250
MLS Listing ID 12150235
Sold Date 11/13/24
Style Ranch
Bedrooms 3
Full Baths 1
Year Built 1953
Annual Tax Amount $6,952
Tax Year 2023
Lot Size 7,396 Sqft
Lot Dimensions 55 X134
Property Description
Located on a quiet tree lined street, this charming Wheaton home is just a short walk to award wining Lincoln Elementary and Edison Middle schools, Lincoln Park, and only 1mile from downtown shops, restaurants, and Metra station. Easy access to main thoroughfares and expressways. A perfect start, this appealing, low maintenance home features a comfortable and efficient floor plan with an updated eat-in kitchen, fully remodeled bath, and a spacious main level family room complete with study nook and cozy fireplace. Beautiful sustainable hardwood bamboo flooring throughout most of the home. Outdoor entertaining is a breeze on the captivating large paver brick patio and there is plenty of room to play in the fenced backyard. Extremely well maintained, just move in and enjoy! Recent updates include 2017-2020: New garage roof, remodeled bathroom with ceramic tile, heating fan and beautiful vanity/storage. Washer, dryer, and dishwasher and new interior doors! Central A/C, plumbing updates, sump pump, and garage door. 2015: Brick paver patio, partial driveway, gutter system. 2014: House roof, Hardie board front siding & balance vinyl siding, front door & front window.
Location
State IL
County Dupage
Community Park
Rooms
Basement Partial
Interior
Interior Features Hardwood Floors, First Floor Bedroom, First Floor Laundry, First Floor Full Bath
Heating Baseboard
Cooling Central Air
Fireplaces Number 1
Fireplaces Type Decorative
Fireplace Y
Appliance Range, Microwave, Dishwasher, Washer, Dryer, Stainless Steel Appliance(s)
Exterior
Exterior Feature Patio, Brick Paver Patio, Storms/Screens
Garage Detached
Garage Spaces 2.0
Waterfront false
View Y/N true
Roof Type Asphalt
Building
Lot Description Fenced Yard
Story 1 Story
Foundation Concrete Perimeter
Sewer Public Sewer
Water Public
New Construction false
Schools
Elementary Schools Lincoln Elementary School
Middle Schools Edison Middle School
High Schools Wheaton Warrenville South H S
School District 200, 200, 200
Others
HOA Fee Include None
Ownership Fee Simple
Special Listing Condition None
Read Less
Want to know what your home might be worth? Contact us for a FREE valuation!

Our team is ready to help you sell your home for the highest possible price ASAP
© 2024 Listings courtesy of MRED as distributed by MLS GRID. All Rights Reserved.
Bought with Neil Verhagen • Baird & Warner






