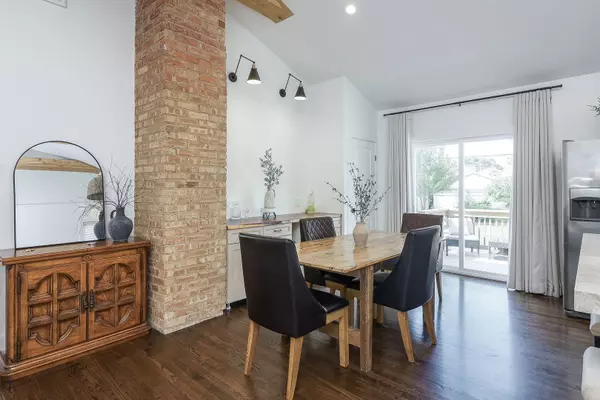$366,000
$349,900
4.6%For more information regarding the value of a property, please contact us for a free consultation.
10112 Cambridge Street Westchester, IL 60154
2 Beds
2 Baths
1,400 SqFt
Key Details
Sold Price $366,000
Property Type Single Family Home
Sub Type Detached Single
Listing Status Sold
Purchase Type For Sale
Square Footage 1,400 sqft
Price per Sqft $261
MLS Listing ID 12147555
Sold Date 11/13/24
Style Ranch
Bedrooms 2
Full Baths 2
Year Built 1956
Annual Tax Amount $4,619
Tax Year 2022
Lot Dimensions 50X135
Property Description
Discover the perfect blend of classic charm and modern convenience with this well-maintained ranch home in desirable Westchester. This inviting residence features 2 spacious bedrooms and 2 full bathrooms updated baths with master bathroom heated floor. Offering a comfortable and functional layout for everyday living. Step inside to find gleaming hardwood floors throughout, adding warmth and elegance to the living spaces. The kitchen is a chef's delight with sleek stainless steel appliances and ample cabinetry for all your culinary needs.Leather finish granite countertop. The full basement is a standout feature, complete with an additional bedroom and generous space that can be customized to suit your needs-whether as a home office, entertainment area, or playroom. Outside, you'll appreciate the side drive leading to a detached garage, providing convenient off-street parking. The fenced-in yard is a highlight, offering a private and secure space for relaxation, gardening, or outdoor activities. This home is not only move-in ready but also boasts a high level of upkeep, ensuring you can settle in with ease. Located in a sought-after neighborhood, this property provides both comfort and convenience, with proximity to local amenities, schools, and parks. Don't miss the opportunity to make this delightful house your new home!
Location
State IL
County Cook
Rooms
Basement Full
Interior
Interior Features Hardwood Floors, Heated Floors, Ceiling - 10 Foot, Beamed Ceilings, Open Floorplan, Dining Combo, Granite Counters
Heating Natural Gas
Cooling Central Air
Fireplace N
Appliance Range, Microwave, Dishwasher, Refrigerator, Washer, Dryer, Disposal, Cooktop
Laundry Gas Dryer Hookup
Exterior
Exterior Feature Deck
Garage Detached
Garage Spaces 2.0
Waterfront false
View Y/N true
Roof Type Asphalt
Building
Story 1 Story
Foundation Concrete Perimeter
Sewer Public Sewer
Water Lake Michigan
New Construction false
Schools
School District 92.5, 92.5, 209
Others
HOA Fee Include None
Ownership Fee Simple
Special Listing Condition None
Read Less
Want to know what your home might be worth? Contact us for a FREE valuation!

Our team is ready to help you sell your home for the highest possible price ASAP
© 2024 Listings courtesy of MRED as distributed by MLS GRID. All Rights Reserved.
Bought with Genelle Chisholm • NextHome Select Realty






