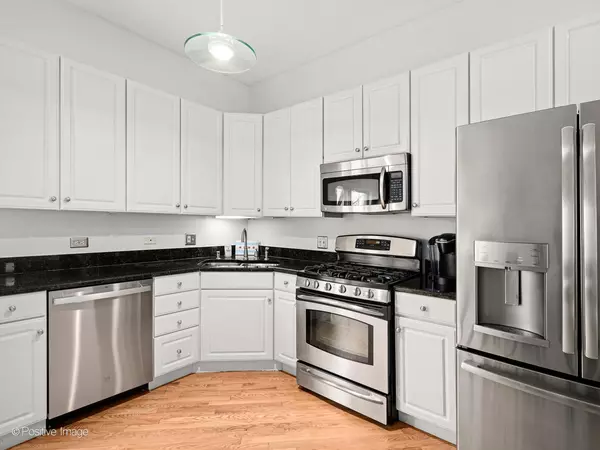$535,000
$540,000
0.9%For more information regarding the value of a property, please contact us for a free consultation.
855 W Erie Street #107 Chicago, IL 60642
3 Beds
2.5 Baths
Key Details
Sold Price $535,000
Property Type Townhouse
Sub Type T3-Townhouse 3+ Stories
Listing Status Sold
Purchase Type For Sale
MLS Listing ID 12173758
Sold Date 11/14/24
Bedrooms 3
Full Baths 2
Half Baths 1
HOA Fees $330/mo
Year Built 1997
Annual Tax Amount $8,695
Tax Year 2023
Lot Dimensions COMMON
Property Description
Welcome home to this sunny and thoughtfully laid out 3-bedroom, 2.5-bath townhome, offering over 2,000 sq.ft. of beautifully renovated space. Nestled in a courtyard off the beaten path, this home feels like a single-family residence with an abundance of storage throughout. Recently renovated bathrooms and freshly painted throughout. As you enter through the garage, you'll find the lower level ideal for a bedroom or a fantastic office or guest space. Enjoy the warmth of hardwood floors, stainless steel appliances, and the cozy ambiance of your fireplace on chilly nights. Step outside to your two outdoor spaces, including a private balcony and a spacious private rooftop deck oasis with breathtaking city skyline views-perfect for entertaining or simply unwinding. Attached garage, recent improvements: AC (2022), water heater (2022), and furnace (2016). The garage door was replaced in 2023.This townhome truly offers the best of both worlds-convenient access to shops and restaurants while maintaining a peaceful retreat at home. Steps to transportation, the Chicago River and all that this vibrant neighborhood has to offer!
Location
State IL
County Cook
Rooms
Basement None
Interior
Interior Features Hardwood Floors, Laundry Hook-Up in Unit
Heating Natural Gas, Forced Air
Cooling Central Air
Fireplaces Number 1
Fireplace Y
Appliance Range, Microwave, Dishwasher, Refrigerator, Washer, Dryer, Stainless Steel Appliance(s)
Laundry In Unit
Exterior
Exterior Feature Roof Deck
Garage Attached
Garage Spaces 1.0
Waterfront false
View Y/N true
Building
Sewer Public Sewer
Water Lake Michigan
New Construction false
Schools
Elementary Schools Ogden Elementary
Middle Schools Ogden Elementary
High Schools Wells Community Academy Senior H
School District 299, 299, 299
Others
Pets Allowed Cats OK, Dogs OK
HOA Fee Include Parking,Insurance,Exterior Maintenance,Lawn Care,Scavenger,Snow Removal
Ownership Condo
Special Listing Condition None
Read Less
Want to know what your home might be worth? Contact us for a FREE valuation!

Our team is ready to help you sell your home for the highest possible price ASAP
© 2024 Listings courtesy of MRED as distributed by MLS GRID. All Rights Reserved.
Bought with David Porter • Porter Group Real Estate






