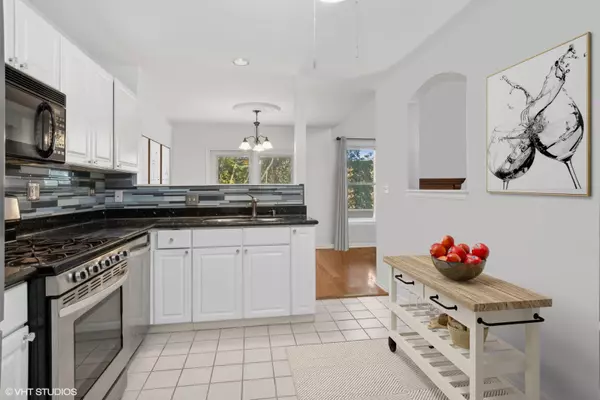$355,000
$365,000
2.7%For more information regarding the value of a property, please contact us for a free consultation.
831 McKenzie Station Drive #831 Lisle, IL 60532
2 Beds
3.5 Baths
1,277 SqFt
Key Details
Sold Price $355,000
Property Type Townhouse
Sub Type Townhouse-2 Story
Listing Status Sold
Purchase Type For Sale
Square Footage 1,277 sqft
Price per Sqft $277
Subdivision Mckenzie Station
MLS Listing ID 12189151
Sold Date 11/15/24
Bedrooms 2
Full Baths 3
Half Baths 1
HOA Fees $270/mo
Year Built 1996
Annual Tax Amount $6,871
Tax Year 2023
Lot Dimensions 24 X 67
Property Description
Rarely available McKenzie Station townhome with an open-concept design, featuring high ceilings and hardwood floors. The spacious living room includes a gas fireplace, while the updated kitchen offers stainless steel appliances, granite countertops, glass tile backsplash, and a large pantry closet. The primary suite includes a walk-in closet custom designed by California Closets, and a luxurious bath with dual sinks, a soaking tub, and a separate glass-enclosed shower. The finished lower level, with above-ground windows, adds extra living space with a full bath and a versatile room that can be used as an office or a third bedroom. Enjoy the outdoors on the oversized 22' x 13' deck, recently replaced for added durability. Additional highlights include a private front entrance, a two-car attached garage with an epoxied floor, and a first-floor laundry room for convenience. Located just a few blocks from downtown Lisle's restaurants, shops, Metra station, and seasonal French Market, this home is also near Prairie Walk Pond, Dragonfly Landing, the Morton Arboretum, and plenty of walking and biking trails. Updated and investor-friendly, this townhome is a smart buy.
Location
State IL
County Dupage
Rooms
Basement Full, English
Interior
Interior Features Vaulted/Cathedral Ceilings, Hardwood Floors, First Floor Laundry, Walk-In Closet(s), Pantry
Heating Natural Gas, Forced Air
Cooling Central Air
Fireplaces Number 1
Fireplaces Type Gas Log, Gas Starter
Fireplace Y
Appliance Range, Microwave, Dishwasher, High End Refrigerator, Washer, Dryer, Disposal
Exterior
Exterior Feature Deck, Storms/Screens
Garage Attached
Garage Spaces 2.0
Waterfront false
View Y/N true
Roof Type Asphalt
Building
Sewer Public Sewer
Water Lake Michigan
New Construction false
Schools
Elementary Schools Tate Woods Elementary
Middle Schools Lisle Junior High School
High Schools Lisle High School
School District 202, 202, 202
Others
Pets Allowed Cats OK, Dogs OK
HOA Fee Include Insurance,Exterior Maintenance,Lawn Care,Snow Removal
Ownership Fee Simple w/ HO Assn.
Special Listing Condition None
Read Less
Want to know what your home might be worth? Contact us for a FREE valuation!

Our team is ready to help you sell your home for the highest possible price ASAP
© 2024 Listings courtesy of MRED as distributed by MLS GRID. All Rights Reserved.
Bought with Anthony Janega • Rachael A Real






