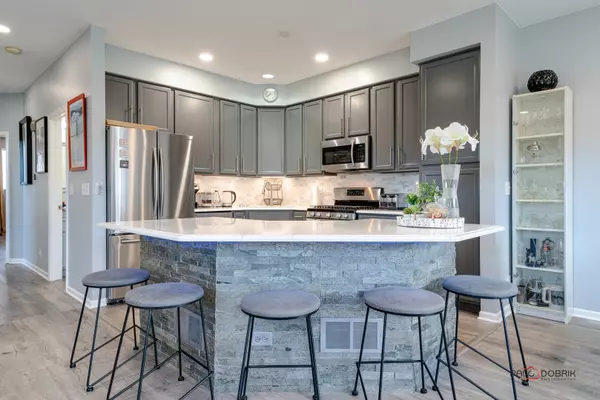$285,000
$285,000
For more information regarding the value of a property, please contact us for a free consultation.
101 Terra Springs Drive #101 Volo, IL 60020
4 Beds
2 Baths
1,650 SqFt
Key Details
Sold Price $285,000
Property Type Condo
Sub Type Split Level
Listing Status Sold
Purchase Type For Sale
Square Footage 1,650 sqft
Price per Sqft $172
Subdivision Terra Springs
MLS Listing ID 12179867
Sold Date 11/15/24
Bedrooms 4
Full Baths 2
HOA Fees $299/mo
Year Built 2003
Annual Tax Amount $4,188
Tax Year 2023
Lot Dimensions 25X75
Property Description
This spacious end-unit townhouse feels more like a single-family home, offering both comfort and privacy. Located in the desirable Terra Springs community, it's conveniently close to shopping and amenities. The updated kitchen, opened up to the family room, creates an inviting space centered around a large quartz-topped island with seating-perfect for everyday meals or entertaining. The upper level features two bedrooms and two full baths, while the bright English lower level has been converted to include two additional bedrooms, a cozy sitting room, and an unfinished area ready for a third bathroom or extra storage. With a total of four bedrooms and two baths, this home offers plenty of flexibility. The entire home has new flooring. The private garage and driveway provide ample parking, and the home's small deck overlooks some green space for extra privacy and light. This townhouse is move-in ready with room to make it your own.
Location
State IL
County Lake
Rooms
Basement Full, English
Interior
Heating Natural Gas, Forced Air
Cooling Central Air
Fireplace N
Appliance Range, Microwave, Dishwasher, Refrigerator, Washer, Dryer, Stainless Steel Appliance(s)
Exterior
Exterior Feature Balcony
Garage Attached
Garage Spaces 2.0
Community Features Party Room
Waterfront false
View Y/N true
Roof Type Asphalt
Building
Foundation Concrete Perimeter
Sewer Public Sewer
Water Public
New Construction false
Schools
Elementary Schools Big Hollow Elementary School
Middle Schools Big Hollow Middle School
High Schools Grant Community High School
School District 38, 38, 124
Others
Pets Allowed Cats OK, Dogs OK
HOA Fee Include Insurance,Clubhouse,Exterior Maintenance,Lawn Care,Snow Removal
Ownership Fee Simple w/ HO Assn.
Special Listing Condition None
Read Less
Want to know what your home might be worth? Contact us for a FREE valuation!

Our team is ready to help you sell your home for the highest possible price ASAP
© 2024 Listings courtesy of MRED as distributed by MLS GRID. All Rights Reserved.
Bought with Maritza Contreras • Compass






