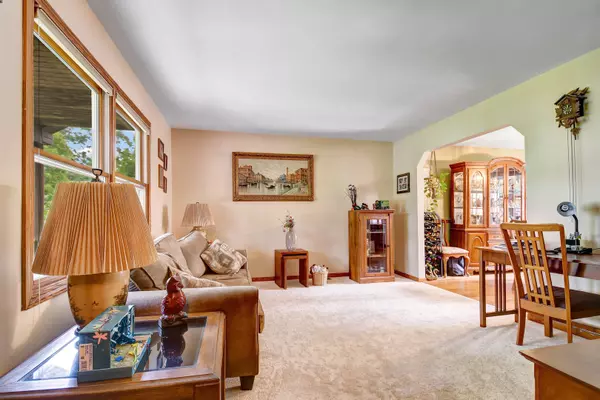$410,000
$419,873
2.4%For more information regarding the value of a property, please contact us for a free consultation.
421 W Eugenia Street Lombard, IL 60148
3 Beds
2.5 Baths
2,732 SqFt
Key Details
Sold Price $410,000
Property Type Single Family Home
Sub Type Detached Single
Listing Status Sold
Purchase Type For Sale
Square Footage 2,732 sqft
Price per Sqft $150
MLS Listing ID 12127949
Sold Date 11/15/24
Style Traditional
Bedrooms 3
Full Baths 2
Half Baths 1
Year Built 1989
Annual Tax Amount $7,632
Tax Year 2023
Lot Size 8,276 Sqft
Lot Dimensions 15X46X59X4.9X91X95X83X91
Property Description
Are you looking for a traditional favorite? Proven floor-plan of this efficiently designed (original owner since 1989) 2 story never goes out of style! When you arrive home, you'll be greeted by a welcoming front porch. As you step inside, a foyer leads into a living room that opens onto a formal dining room with a large bay window. The bright and spacious eat-in kitchen features a center island and Corian countertops, and flows seamlessly into the relaxing family room with a fireplace. The back door opens to a fenced-in backyard with a deck and storage shed, perfect for summer barbecues. On the main level, you'll also find a convenient half bathroom. Upstairs, there are three bedrooms and two partially updated bathrooms, including a master suite with its own bathroom. The large basement includes a recreation room, ideal for indoor entertaining, and an unfinished area for all your storage needs. The furnace and central air were replaced just two years ago. Terrific Lombard location on quiet cul-de-sac street, minutes from all conveniences & within short walk to train. Schedule a private viewing and turn this description into your new reality!
Location
State IL
County Dupage
Community Street Lights, Street Paved
Rooms
Basement Full
Interior
Heating Natural Gas, Forced Air
Cooling Central Air
Fireplaces Number 1
Fireplaces Type Wood Burning
Fireplace Y
Appliance Range, Microwave, Dishwasher, Refrigerator, Washer, Dryer
Laundry Gas Dryer Hookup, In Unit, Sink
Exterior
Exterior Feature Deck, Storms/Screens
Garage Attached
Garage Spaces 2.0
Waterfront false
View Y/N true
Roof Type Asphalt
Building
Lot Description Fenced Yard, Landscaped
Story 2 Stories
Foundation Concrete Perimeter
Sewer Public Sewer
Water Lake Michigan
New Construction false
Schools
Elementary Schools Park View Elementary School
Middle Schools Glenn Westlake Middle School
High Schools Glenbard East High School
School District 44, 44, 87
Others
HOA Fee Include None
Ownership Fee Simple
Special Listing Condition None
Read Less
Want to know what your home might be worth? Contact us for a FREE valuation!

Our team is ready to help you sell your home for the highest possible price ASAP
© 2024 Listings courtesy of MRED as distributed by MLS GRID. All Rights Reserved.
Bought with Kim Rozycki • J.W. Reedy Realty






