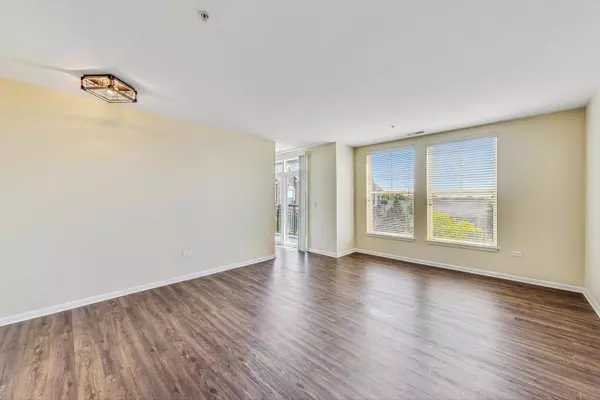$355,000
$349,900
1.5%For more information regarding the value of a property, please contact us for a free consultation.
7753 Van Buren Street #502 Forest Park, IL 60130
2 Beds
2 Baths
1,414 SqFt
Key Details
Sold Price $355,000
Property Type Condo
Sub Type Condo
Listing Status Sold
Purchase Type For Sale
Square Footage 1,414 sqft
Price per Sqft $251
Subdivision The Residences At The Grove
MLS Listing ID 12179504
Sold Date 11/19/24
Bedrooms 2
Full Baths 2
HOA Fees $572/mo
Annual Tax Amount $9,803
Tax Year 2023
Lot Dimensions COMMON
Property Description
Gorgeous 2 bedroom + office, 2 bathroom top floor unit at The Residences at The Grove. Flooded with natural light, this penthouse, corner condo is sure to impress. The functional floorplan provides ultimate flexibility with great room sizes and a bonus office/den that can easily be converted to a 3rd bedroom. The modern kitchen includes granite counters, all stainless steel appliances and white cabinets. The huge primary bedroom is complete with a walk-in closet and en-suite bath with dual vanities and large tub. Additional details include hardwood floors in the living area, in-unit washer/dryer and an east facing balcony with incredible skyline views in the distance. Two heated garage parking spaces and additional external storage included in the sale! All of this with a beautifully landscaped grounds, plus fitness center, elevator, large patio with grills, party room, and more. Fantastic location just steps to multiple parks, Madison Street restaurants and nightlife, the Blue Line, and easy access to the expressway.
Location
State IL
County Cook
Rooms
Basement None
Interior
Interior Features Skylight(s), Elevator, Hardwood Floors, Storage, Walk-In Closet(s)
Heating Natural Gas, Forced Air
Cooling Central Air
Fireplace N
Appliance Range, Microwave, Dishwasher, Refrigerator, Washer, Dryer, Stainless Steel Appliance(s)
Laundry In Unit
Exterior
Exterior Feature Balcony
Garage Attached
Garage Spaces 2.0
Community Features Bike Room/Bike Trails, Elevator(s), Exercise Room, Storage, Party Room
Waterfront false
View Y/N true
Building
Sewer Public Sewer
Water Lake Michigan
New Construction false
Schools
Elementary Schools Garfield Elementary School
Middle Schools Forest Park Middle School
High Schools Proviso East High School
School District 91, 91, 209
Others
Pets Allowed Cats OK, Dogs OK, Number Limit
HOA Fee Include Heat,Water,Gas,Parking,Insurance,Exterior Maintenance,Lawn Care,Scavenger
Ownership Condo
Special Listing Condition None
Read Less
Want to know what your home might be worth? Contact us for a FREE valuation!

Our team is ready to help you sell your home for the highest possible price ASAP
© 2024 Listings courtesy of MRED as distributed by MLS GRID. All Rights Reserved.
Bought with Swati Saxena • Baird & Warner






