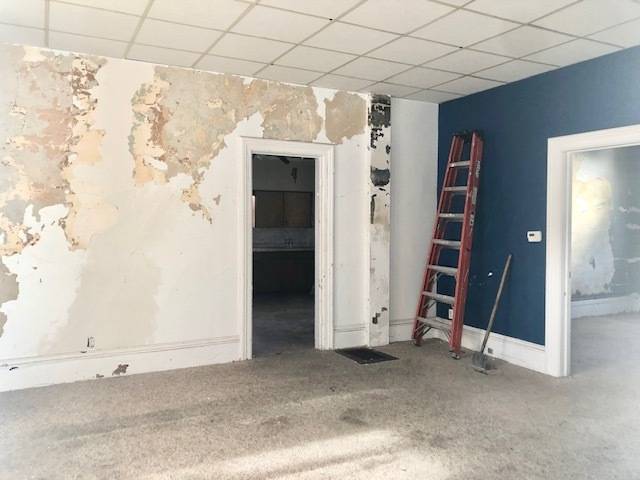$25,000
$29,900
16.4%For more information regarding the value of a property, please contact us for a free consultation.
607 1st Avenue Sterling, IL 61081
4 Beds
Key Details
Sold Price $25,000
Property Type Multi-Family
Sub Type Two to Four Units
Listing Status Sold
Purchase Type For Sale
MLS Listing ID 11922546
Sold Date 06/20/25
Bedrooms 4
Year Built 1900
Annual Tax Amount $2,661
Tax Year 2024
Lot Dimensions 50X135
Property Sub-Type Two to Four Units
Property Description
Large Duplex that could be converted back to a single family home. The lower unit has large rooms, 3 bedrooms, high ceilings, front enclosed porch and access to the basement (exterior outside access as well). The upper unit is an oversized 1 bedroom and has been updated and readily available to rent. Covered front porch. 2 furnaces. 2 Water heaters - one of them replaced in 2019. Roof (2011). Back cement pad in back for parking with alley access.
Location
State IL
County Whiteside
Rooms
Basement Unfinished, Full
Interior
Heating Natural Gas, Forced Air
Fireplace N
Exterior
View Y/N true
Building
Sewer Public Sewer
Water Public
Structure Type Other
New Construction false
Schools
School District 5, 5, 5
Others
Ownership Fee Simple
Special Listing Condition None
Read Less
Want to know what your home might be worth? Contact us for a FREE valuation!

Our team is ready to help you sell your home for the highest possible price ASAP
© 2025 Listings courtesy of MRED as distributed by MLS GRID. All Rights Reserved.
Bought with Jonathan Gieson • RE/MAX of Rock Valley





