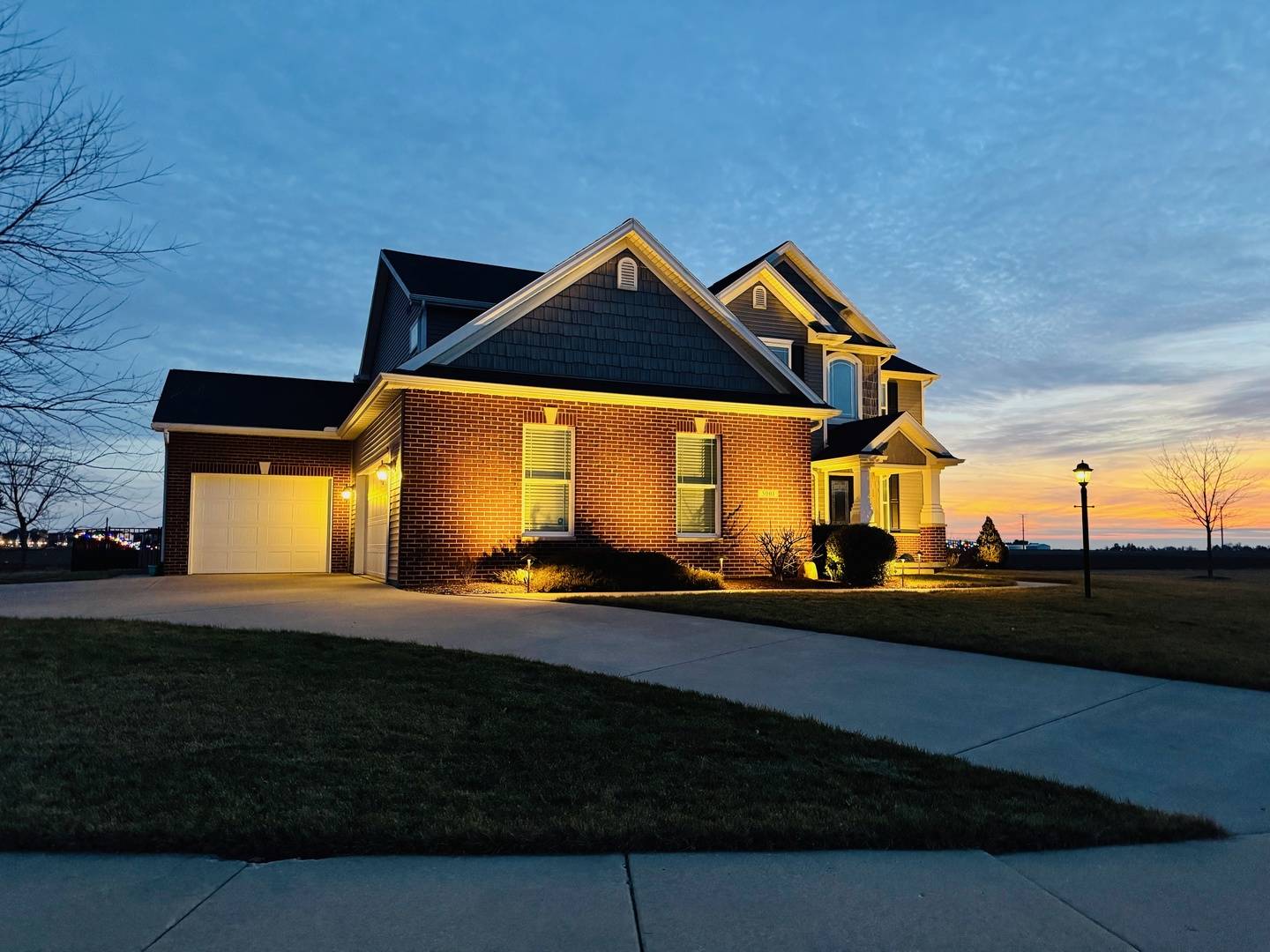$605,000
$595,000
1.7%For more information regarding the value of a property, please contact us for a free consultation.
5001 Sandcherry Drive Champaign, IL 61822
6 Beds
4 Baths
2,769 SqFt
Key Details
Sold Price $605,000
Property Type Single Family Home
Sub Type Detached Single
Listing Status Sold
Purchase Type For Sale
Square Footage 2,769 sqft
Price per Sqft $218
Subdivision Trails At Chestnut Grove
MLS Listing ID 12272489
Sold Date 07/14/25
Style Other
Bedrooms 6
Full Baths 4
Year Built 2016
Annual Tax Amount $13,650
Tax Year 2024
Lot Dimensions 120 X 122
Property Sub-Type Detached Single
Property Description
Lovely Home in desirable Trails at Chestnut Grove Subdivision & Lovely Sunset Views too! This Home greets you with a 2-Story Foyer and tons of natural light. Details include: Coffered Ceiling in formal dining area, with lovely framing of both eat-in kitchen entry into Great Room w/Gas Log Fireplace, Custom Plantation Shutters, and Custom Shades. The Kitchen is light & bright with Pristine Island, Large Counter Spaces & Walk-in Pantry. A total of 6 Bedrooms, featuring 1 Bedroom & Full Bath on the 1st Floor, 2nd Floor offers 4 Bedrooms upstairs, featuring the Primary Suite, and one of the Bedrooms is being used as very nice Home Office. Upstairs also features a convenient Large Laundry Room w/spacious Folding Area & Utility Sink. The Basement offers a Large Family/Rec Room. And these sellers have added the 6th Large Bedroom in the Basement, with a Private Sitting area, attached Full Bath, and Walk-in Closet. Now a total of 4 Full Baths in the home. These owners have also added more Enjoyment Spaces to the Rear Yard having now a Larger Patio, Brick Firepit w/Sitting Wall, a Play structure--all Fully Fenced to enjoy both day and night. Invite your guest to also enjoy the convenience of your Circle Driveway, Evening Outdoor Lighting & Custom Landscaping. Or enjoy all the walking paths with sidewalks around the neighborhood or fishing or canoeing on the 2 area ponds. And just 2 minutes away by car, enjoy Porter Park. Whether wanting to stay quietly tucked away in the neighborhood, or out for a quick run, all of the following: Groceries, restaurants, coffee shops, and pharmacies are less than a 10 minute drive from home. Make your appointment today and see for yourself.
Location
State IL
County Champaign
Community Park, Lake, Sidewalks, Street Paved, Other
Rooms
Basement Finished, Full
Interior
Heating Natural Gas, Forced Air
Cooling Central Air
Fireplaces Number 1
Fireplaces Type Gas Log
Fireplace Y
Appliance Microwave, Dishwasher, Refrigerator, Washer, Dryer, Disposal, Cooktop, Oven, Range Hood
Laundry Gas Dryer Hookup, Electric Dryer Hookup, Sink
Exterior
Exterior Feature Fire Pit, Lighting
Garage Spaces 3.0
View Y/N true
Roof Type Asphalt
Building
Lot Description Corner Lot, Landscaped, Level
Story 2 Stories
Foundation Concrete Perimeter
Sewer Public Sewer
Water Public
Structure Type Vinyl Siding,Brick,Cedar
New Construction false
Schools
Elementary Schools Unit 4 Of Choice
Middle Schools Unit 4 Of Choice
High Schools Centennial High School
School District 4, 4, 4
Others
HOA Fee Include None
Ownership Fee Simple
Special Listing Condition Standard
Read Less
Want to know what your home might be worth? Contact us for a FREE valuation!

Our team is ready to help you sell your home for the highest possible price ASAP
© 2025 Listings courtesy of MRED as distributed by MLS GRID. All Rights Reserved.
Bought with Jacqueline Steinke • KELLER WILLIAMS-TREC





